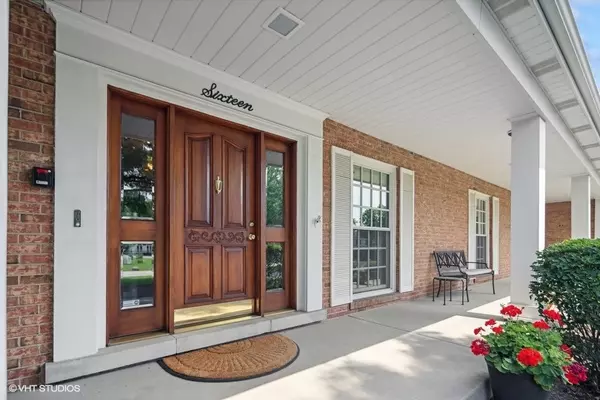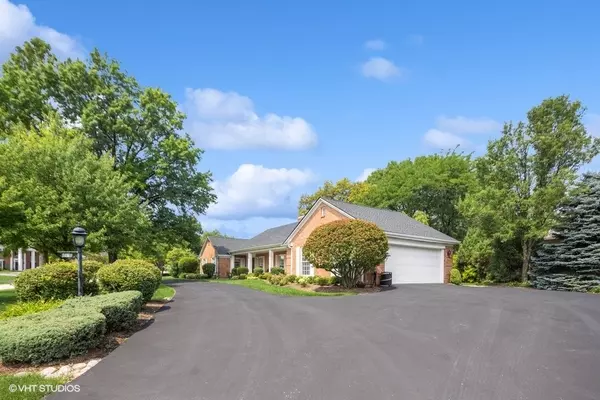$1,035,000
$1,035,000
For more information regarding the value of a property, please contact us for a free consultation.
16 CROYDON LN Oak Brook, IL 60523
3 Beds
3.5 Baths
2,864 SqFt
Key Details
Sold Price $1,035,000
Property Type Single Family Home
Sub Type Detached Single
Listing Status Sold
Purchase Type For Sale
Square Footage 2,864 sqft
Price per Sqft $361
Subdivision York Woods
MLS Listing ID 11828668
Sold Date 09/28/23
Style Ranch
Bedrooms 3
Full Baths 3
Half Baths 1
HOA Fees $14/ann
Year Built 1969
Annual Tax Amount $10,411
Tax Year 2022
Lot Size 0.580 Acres
Lot Dimensions 85X184X206X158
Property Description
All on one level! York woods 2900 Sq ft ranch with finished basement. 3 bedrooms, 3.5 baths. Primary suite with dressing area (2 closets), handicap accessible shower. Bathrooms redone, white kitchen is redone & is complemented by the professional grade Viking stove, island & eating area, 1st floor family room with fireplace, living room with fireplace. Sliders from both the Family room & kitchen great views of the private yard. Oversized rooms. Hardwood floors. Finished basement with rec room, wet bar & bathroom bedroom/office/playroom (no egress). Excellent shape! Oversized attached garage with lots of storage, gas line for future heater & epoxy floors. Covered front porch. Large Patio with lots of green space, sprinkler system, inground saltwater pool (fenced in), professional landscape & more, makes this private oasis. Lots & lots of parking with circular drive. Central air 5 yrs., furnace & humidifier 2 yrs., sump 3 years, pool pump 1 year, roof 2016 - well-kept home. Oak brook/Hinsdale schools. Super York Woods location. Last 2 pictures are in the attic (pull downstairs to access - no hvac).
Location
State IL
County Du Page
Area Oak Brook
Rooms
Basement Partial
Interior
Interior Features Bar-Wet, Hardwood Floors, First Floor Bedroom, First Floor Laundry, First Floor Full Bath
Heating Natural Gas, Forced Air
Cooling Central Air
Fireplaces Number 2
Equipment Humidifier, Water-Softener Owned, Security System, Sump Pump, Sprinkler-Lawn
Fireplace Y
Appliance Double Oven, Range, Dishwasher, Refrigerator, Freezer, Washer, Dryer, Disposal, Range Hood
Exterior
Exterior Feature Patio, In Ground Pool, Storms/Screens
Parking Features Attached
Garage Spaces 2.0
Community Features Park, Street Lights, Street Paved
Roof Type Asphalt
Building
Lot Description Landscaped
Sewer Sewer-Storm
Water Lake Michigan
New Construction false
Schools
Elementary Schools Brook Forest Elementary School
Middle Schools Butler Junior High School
High Schools Hinsdale Central High School
School District 53 , 53, 86
Others
HOA Fee Include None
Ownership Fee Simple
Special Listing Condition None
Read Less
Want to know what your home might be worth? Contact us for a FREE valuation!

Our team is ready to help you sell your home for the highest possible price ASAP

© 2025 Listings courtesy of MRED as distributed by MLS GRID. All Rights Reserved.
Bought with Maria Cullerton • Compass





