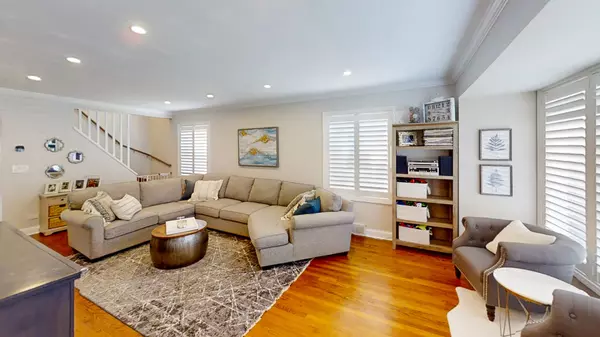$430,000
$429,000
0.2%For more information regarding the value of a property, please contact us for a free consultation.
2113 N 74th AVE Elmwood Park, IL 60707
4 Beds
3 Baths
1,658 SqFt
Key Details
Sold Price $430,000
Property Type Single Family Home
Sub Type Detached Single
Listing Status Sold
Purchase Type For Sale
Square Footage 1,658 sqft
Price per Sqft $259
MLS Listing ID 11860801
Sold Date 09/28/23
Style English
Bedrooms 4
Full Baths 3
Year Built 1951
Annual Tax Amount $7,518
Tax Year 2021
Lot Size 4,125 Sqft
Lot Dimensions 33X125
Property Description
Absolutely adorable English Brick. Home has been completely rehabbed offering 1st floor Living Room w/Custom blinds, 2 nice sized Bedrooms, HW floors, remodeled full natural Stone Bath w/Whirlpool Tub. Beautiful Kitchen w/White soft-close Door Cabinets, Granite Counters, Glass tile Backsplash, SS appliances plus Eating area space perfect for family dinners and holiday gatherings. 2nd Floor offers HW stairs and landing, generous sized 2nd floor dormer with large Primary Bedroom w/full large tiled Bath & 4th Bdrm w/skylight. Basement is completely finished w/vinyl Plank flooring & beautiful full Bath w/walk-in Shower. Utility Rm offers good space for storage & also separate Laundry Rm w/new Washer and Dryer. 2 Gas forced Air Furnaces & 2 Central Air units (1st Flr Furnace replaced in 2019) Most recent improvements include Roof & Gutters in 2023, new Front Porch concrete stairs, new Light Fixtures thru-out, newly insulated Crawl space area, new Front Door, new Concrete Patio, pretty Yard Lighted & Landscaped, new Fencing and 2 Car Garage. Come see this BEAUTIFUL Home - LAG is related to Seller. 24 hour Notice to show please.
Location
State IL
County Cook
Area Elmwood Park
Rooms
Basement Full
Interior
Interior Features Hardwood Floors, First Floor Bedroom, First Floor Full Bath
Heating Natural Gas, Forced Air, Sep Heating Systems - 2+
Cooling Central Air
Equipment TV-Cable
Fireplace N
Appliance Range, Microwave, Dishwasher, Refrigerator, Washer, Dryer, Disposal, Stainless Steel Appliance(s), Gas Oven
Exterior
Parking Features Detached
Garage Spaces 2.0
Community Features Curbs, Sidewalks, Street Lights, Street Paved
Roof Type Asphalt
Building
Lot Description Fenced Yard
Sewer Public Sewer
Water Lake Michigan
New Construction false
Schools
School District 401 , 401, 401
Others
HOA Fee Include None
Ownership Fee Simple
Special Listing Condition None
Read Less
Want to know what your home might be worth? Contact us for a FREE valuation!

Our team is ready to help you sell your home for the highest possible price ASAP

© 2025 Listings courtesy of MRED as distributed by MLS GRID. All Rights Reserved.
Bought with Monika Mariak • Boutique Home Realty





