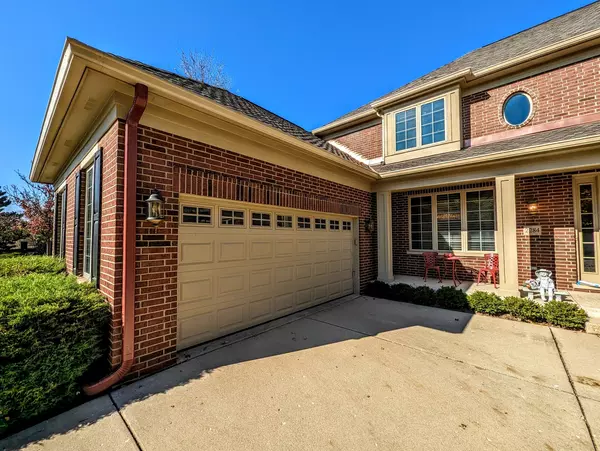$817,000
$822,750
0.7%For more information regarding the value of a property, please contact us for a free consultation.
2284 Royal Ridge DR Northbrook, IL 60062
3 Beds
2.5 Baths
2,900 SqFt
Key Details
Sold Price $817,000
Property Type Townhouse
Sub Type Townhouse-2 Story
Listing Status Sold
Purchase Type For Sale
Square Footage 2,900 sqft
Price per Sqft $281
Subdivision Royal Ridge
MLS Listing ID 11766180
Sold Date 09/22/23
Bedrooms 3
Full Baths 2
Half Baths 1
HOA Fees $1,038/mo
Year Built 2000
Annual Tax Amount $12,403
Tax Year 2021
Lot Dimensions COMMON
Property Description
Experience effortless living in a prestigious, 24-hour guarded gated community of Royal Ridge. This beautiful Hampton-style attached villa boasts 3 bedrooms and 2.5 bathrooms with a captivating view of the community pond, complete with swans and stunning landscaping. The main floor includes a spacious great room with 2-story windows, a cozy fireplace, and built-ins. You'll also find a separate dining room, a charming kitchen with granite countertops and a pantry. The first-floor owner's suite has two walk-in closets and a luxurious en-suite bathroom. Plus, there's a laundry room and an extra-large walk-in pantry. Upstairs, there are two bedrooms and another full bathroom. The elegant loft library can also be used as an office. The home features gleaming hardwood floors, a new roof, and gutter guards. The community offers a stunningly refurbished clubhouse, gym, outdoor pool, and on-site handyman. This is truly a wonderful place to call home!
Location
State IL
County Cook
Area Northbrook
Rooms
Basement Partial
Interior
Interior Features Vaulted/Cathedral Ceilings, Hardwood Floors, First Floor Bedroom, First Floor Laundry, Laundry Hook-Up in Unit, Storage, Walk-In Closet(s), Coffered Ceiling(s), Granite Counters
Heating Forced Air
Cooling Central Air
Fireplaces Number 1
Fireplaces Type Gas Starter
Equipment Humidifier, TV-Cable, Security System, Ceiling Fan(s), Sump Pump, Sprinkler-Lawn
Fireplace Y
Appliance Double Oven, Microwave, Dishwasher, Refrigerator, Freezer, Washer, Dryer, Disposal
Laundry In Unit, Sink
Exterior
Exterior Feature Patio
Parking Features Attached
Garage Spaces 2.0
Amenities Available Exercise Room, On Site Manager/Engineer, Party Room, Pool, Receiving Room, Spa/Hot Tub, Ceiling Fan, Clubhouse
Roof Type Asphalt
Building
Lot Description Landscaped, Pond(s), Water View
Story 2
Sewer Sewer-Storm
Water Public
New Construction false
Schools
Elementary Schools Middlefork Primary School
Middle Schools Sunset Ridge Elementary School
High Schools New Trier Twp H.S. Northfield/Wi
School District 29 , 29, 203
Others
HOA Fee Include Insurance, Security, Doorman, Clubhouse, Exercise Facilities, Pool, Lawn Care, Snow Removal
Ownership Leasehold
Special Listing Condition None
Pets Allowed Number Limit
Read Less
Want to know what your home might be worth? Contact us for a FREE valuation!

Our team is ready to help you sell your home for the highest possible price ASAP

© 2025 Listings courtesy of MRED as distributed by MLS GRID. All Rights Reserved.
Bought with Bridget Orsic • @properties Christie's International Real Estate





