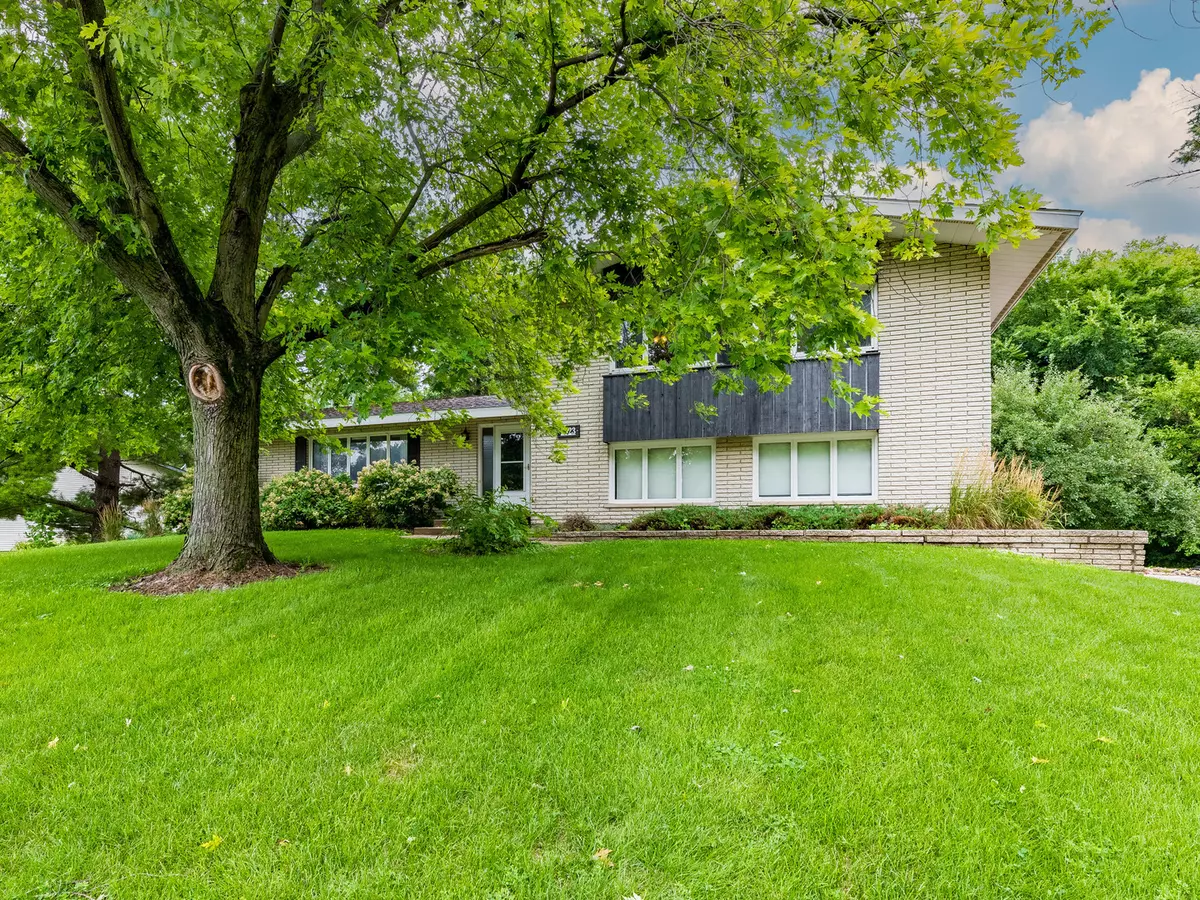$316,000
$316,000
For more information regarding the value of a property, please contact us for a free consultation.
2923 Sheffield DR New Lenox, IL 60451
4 Beds
2.5 Baths
2,300 SqFt
Key Details
Sold Price $316,000
Property Type Single Family Home
Sub Type Detached Single
Listing Status Sold
Purchase Type For Sale
Square Footage 2,300 sqft
Price per Sqft $137
Subdivision Cherry Hill
MLS Listing ID 11657849
Sold Date 09/19/23
Style Tri-Level
Bedrooms 4
Full Baths 2
Half Baths 1
Year Built 1968
Annual Tax Amount $6,475
Tax Year 2022
Lot Size 0.430 Acres
Lot Dimensions 76 X 79 X 150 X 89 X 134
Property Description
Welcome home to this brick tri-level charmer on an oversized lot with lush greenery and vast open spaces. The forward-facing living and dining rooms boast vaulted ceilings and a myriad of dramatic windows that provide a wealth of natural sunlight. The spacious kitchen comes equipped with modern track lighting, chic tiled floors, a built-in pantry, and an enormous amount of cabinet and counter space. Connected to the kitchen is a breakfast area with ample room for a dining table and chairs. A rear sliding glass door leads to the gigantic back deck overlooking the boundless backyard. The lower level opens up to a cozy family room with a brick accent wall and fireplace, and an adjacent full bathroom. The upstairs houses three well-sized bedrooms. The capacious master easily accommodates a king-sized bed and a full suite of furniture. An ensuite half bathroom comes fitted conveniently with a full-sized washer and dryer. An additional full bathroom is accessible through both the master and common hallway. A fourth bedroom is located on the main floor and supplies the perfect space for guests or a private work-from-home office. A large two-car garage connects to an extensive basement level and a crawl space with an incredible amount of storage capacity and workspace. Situated in close proximity to award-winning New Lenox schools. Surrounded by parks, forest preserves, and nature centers with easy access to I-80 and I-355.
Location
State IL
County Will
Area New Lenox
Rooms
Basement Full
Interior
Interior Features Vaulted/Cathedral Ceilings, First Floor Bedroom, Second Floor Laundry, Built-in Features, Some Carpeting, Dining Combo, Drapes/Blinds, Paneling, Pantry, Workshop Area (Interior)
Heating Steam, Baseboard, Indv Controls, Zoned
Cooling Central Air
Fireplaces Number 1
Fireplaces Type Wood Burning
Equipment TV-Cable, CO Detectors, Ceiling Fan(s), Fan-Whole House, Sump Pump, Water Heater-Gas
Fireplace Y
Appliance Range, Dishwasher, Refrigerator, Washer, Dryer, Range Hood
Laundry Electric Dryer Hookup, In Bathroom, Sink
Exterior
Exterior Feature Deck
Parking Features Attached
Garage Spaces 2.0
Community Features Park, Street Paved
Roof Type Asphalt
Building
Lot Description Nature Preserve Adjacent, Irregular Lot, Landscaped, Wooded, Mature Trees, Backs to Trees/Woods
Sewer Septic-Private
Water Private Well
New Construction false
Schools
Elementary Schools Haines Elementary School
Middle Schools Liberty Junior High School
High Schools Lincoln-Way West High School
School District 122 , 122, 210
Others
HOA Fee Include None
Ownership Fee Simple
Special Listing Condition List Broker Must Accompany, Short Sale
Read Less
Want to know what your home might be worth? Contact us for a FREE valuation!

Our team is ready to help you sell your home for the highest possible price ASAP

© 2025 Listings courtesy of MRED as distributed by MLS GRID. All Rights Reserved.
Bought with Thomas Domasik • RE/MAX 10 in the Park

