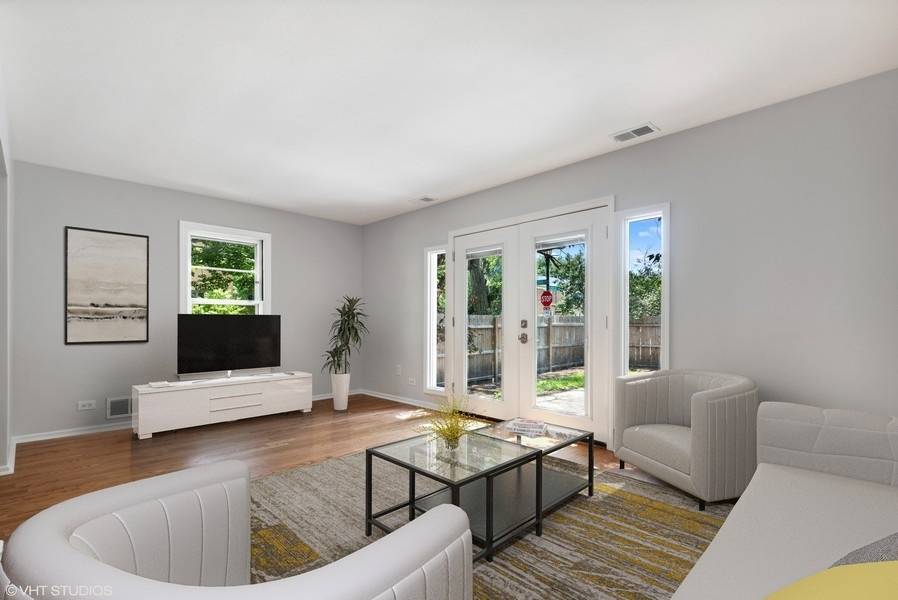$362,000
$375,000
3.5%For more information regarding the value of a property, please contact us for a free consultation.
304 Elmwood AVE Evanston, IL 60202
2 Beds
1 Bath
932 SqFt
Key Details
Sold Price $362,000
Property Type Single Family Home
Sub Type Detached Single
Listing Status Sold
Purchase Type For Sale
Square Footage 932 sqft
Price per Sqft $388
MLS Listing ID 11839173
Sold Date 09/11/23
Style Ranch
Bedrooms 2
Full Baths 1
Year Built 1952
Annual Tax Amount $4,706
Tax Year 2021
Lot Size 3,123 Sqft
Lot Dimensions 125X25
Property Sub-Type Detached Single
Property Description
Don't miss this completely updated, sweet 2 bedroom home on 1-level. Located just a block south of St Francis Hospital on a quiet side street in a lovely neighborhood east of Ridge and walkable to the EL and Metra! Updated kitchen with white, quartzite counter tops and stainless steel appliances, dining space just off kitchen and living room with French doors that open to your private, fenced outdoor patio and green space. The fully-fenced yard is perfect for relaxing, and features a paver patio, making it a great space for grilling and entertaining. 2 good-size bedrooms an updated full bath with white subway tile and a big, freshly painted laundry room. Over-sized 1 car garage with tons of storage and space to park a second car in the driveway. Extra storage in the attic, with convenient pull-down stairs. Whether you're looking for your first home or downsizing to a more manageable space, you'll want to see this home! Tons NEW over the last few years including siding, appliances, cabinets, fixtures, 100 amp electric, garage door and opener, hardwood floors, furnace, AC condenser and French doors to outdoor patio. Easy living, easy move-in...Love where you live!
Location
State IL
County Cook
Area Evanston
Rooms
Basement None
Interior
Heating Natural Gas, Forced Air
Cooling Central Air
Fireplace N
Appliance Range, Microwave, Dishwasher, Refrigerator, Washer, Dryer, Stainless Steel Appliance(s)
Laundry Gas Dryer Hookup, In Unit, Sink
Exterior
Exterior Feature Storms/Screens
Parking Features Detached
Garage Spaces 1.0
Community Features Curbs, Sidewalks, Street Lights, Street Paved
Roof Type Asphalt
Building
Lot Description Corner Lot
Sewer Public Sewer
Water Public
New Construction false
Schools
Elementary Schools Oakton Elementary School
Middle Schools Chute Middle School
High Schools Evanston Twp High School
School District 65 , 65, 202
Others
HOA Fee Include None
Ownership Fee Simple
Special Listing Condition None
Read Less
Want to know what your home might be worth? Contact us for a FREE valuation!

Our team is ready to help you sell your home for the highest possible price ASAP

© 2025 Listings courtesy of MRED as distributed by MLS GRID. All Rights Reserved.
Bought with Yosef Ben-Zev • Charles Rutenberg Realty





