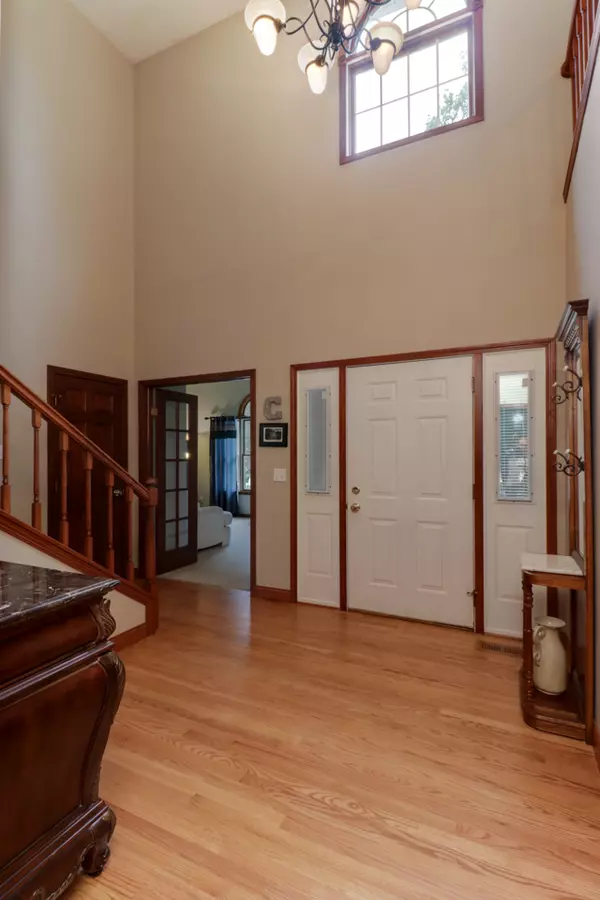$375,000
$382,000
1.8%For more information regarding the value of a property, please contact us for a free consultation.
3109 Eagle Crest RD Bloomington, IL 61704
4 Beds
3.5 Baths
4,636 SqFt
Key Details
Sold Price $375,000
Property Type Single Family Home
Sub Type Detached Single
Listing Status Sold
Purchase Type For Sale
Square Footage 4,636 sqft
Price per Sqft $80
Subdivision Eagle Crest
MLS Listing ID 11834231
Sold Date 09/08/23
Style Traditional
Bedrooms 4
Full Baths 3
Half Baths 1
Year Built 1993
Annual Tax Amount $7,568
Tax Year 2022
Lot Dimensions 80X115
Property Description
Welcome Home ~ this Gorgeous 1 1/2 Story, with Main Floor Master, shows immaculate pride in ownership throughout. 4 bedrooms 3 1/2 Bath 3 Car Garage leaves no stone unturned. From the Moment of Grand Entry you will Feel warm and welcomed .. The 1st Floor of this home boasts a Formal Dining, Large 2nd Living and or Home Office with French Door entry, Main Floor Laundry, A Large Entertaining Living Room with Built in Bookcases and 9 Ft Ceilings , Hardwood runs through the Majorty of the Main Level. A Stunning Recently Remodeled Dream Eat in Kitchen with Granite Counters , Island, Massive amount of Cabinetry, Upscale Stainless Appliances 22' , Gorgeous Tile Backsplash and Large Open Area for an Additional Dining Table. The Beautiful Kitchen Leads to an open Relaxing Sunroom Oasis. This Fabulous Open Floor Plan also Boasts a Main Floor Master Bedroom with Ensuite Bathroom, with double sinks , separate shower, tub and walk in closet. 3 Large Bedrooms upstairs with Jack & Jill Full Bathroom and great sized 2nd Floor Loft area , which would make a nice Play Room, and or Home Office , The Fully Finished Lower Level REALLY is the Cherry on Top with a Possible Guest Bedroom "other room " , Full Bath , A Hall Walk In Closet, a 20 x 27.5 Open Family Room ~ Rec Room and a 14 x 29 Utility / Storage / Exercise Room. The Fully Fenced in Private Backyard is engulfed with Mature Greenery lining the fence with double gates and easy access to Four Seasons ~ installed in 2019. The relaxing patio area Boasts a Pergola and extended hand laid paver patio area for entertaining. HVAC replaced in 2016, and Roof 09'. All the big ticket items have been updated and this home is move in ready. .
Location
State IL
County Mc Lean
Area Bloomington
Rooms
Basement Full
Interior
Interior Features Hardwood Floors, First Floor Bedroom, First Floor Laundry, First Floor Full Bath, Built-in Features, Walk-In Closet(s), Ceilings - 9 Foot, Open Floorplan, Some Wood Floors, Granite Counters
Heating Forced Air, Natural Gas
Cooling Central Air
Fireplaces Number 1
Fireplaces Type Gas Log, Attached Fireplace Doors/Screen
Equipment Water-Softener Owned, Ceiling Fan(s), Sump Pump
Fireplace Y
Appliance Range, Microwave, Dishwasher, Refrigerator, Washer, Dryer, Stainless Steel Appliance(s)
Laundry Gas Dryer Hookup, Electric Dryer Hookup
Exterior
Exterior Feature Patio, Brick Paver Patio
Parking Features Attached
Garage Spaces 3.0
Roof Type Asphalt
Building
Lot Description Fenced Yard, Mature Trees, Backs to Open Grnd
Sewer Public Sewer
Water Public
New Construction false
Schools
Elementary Schools Grove Elementary
Middle Schools Chiddix Jr High
High Schools Normal Community High School
School District 5 , 5, 5
Others
HOA Fee Include None
Ownership Fee Simple
Special Listing Condition None
Read Less
Want to know what your home might be worth? Contact us for a FREE valuation!

Our team is ready to help you sell your home for the highest possible price ASAP

© 2025 Listings courtesy of MRED as distributed by MLS GRID. All Rights Reserved.
Bought with Katie Fudge • Coldwell Banker Real Estate Group





