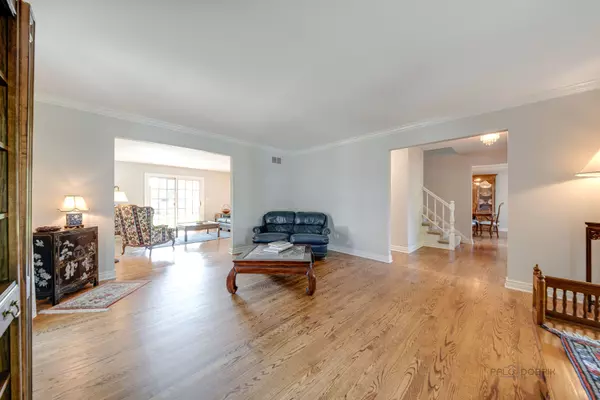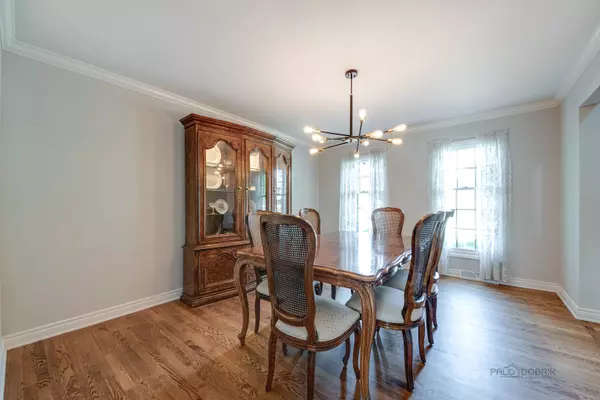$650,000
$649,999
For more information regarding the value of a property, please contact us for a free consultation.
816 Arthur AVE Libertyville, IL 60048
4 Beds
2.5 Baths
2,915 SqFt
Key Details
Sold Price $650,000
Property Type Single Family Home
Sub Type Detached Single
Listing Status Sold
Purchase Type For Sale
Square Footage 2,915 sqft
Price per Sqft $222
Subdivision Cambridge
MLS Listing ID 11850563
Sold Date 09/08/23
Bedrooms 4
Full Baths 2
Half Baths 1
Year Built 1976
Annual Tax Amount $13,167
Tax Year 2022
Lot Size 0.263 Acres
Lot Dimensions 85X135X85X135
Property Description
Stately elegance abounds in this full brick front exterior home located in the desirable Rockland school district! Offering so much space inside and out with 4 bedrooms, an bright, open expansive floor plan boasting completely open sight lines from the kitchen to the family room and includes a first-floor office with an adjoining 2-story bonus room, a fully excavated basement, and a sprawling backyard! A brick paver walkway leads you inside where you will be greeted by the inviting foyer flanked by a formal living room and dining room - the perfect layout for entertaining. Imagine hosting family and friends where your conversations will flow effortlessly from room to room, allowing you to create unforgettable memories. Next, head to the eat-in kitchen, featuring quality stainless steel appliances and beautiful granite countertops (installed in 2022). The custom cabinets keep everything organized, while the stunning subway tile backsplash adds a pop of color and style. Enjoy quick bites or your morning coffee in the cozy sunny breakfast area, overlooking the sprawling backyard where the kids can play and have fun. The family room is a warm and inviting space, accentuated by a floor-to-ceiling, wall-to-wall brick fireplace, providing both style and comfort. Open the slider to let fresh air in or head outside onto the brick paver patio for relaxing nights under the stars. Back inside on the main floor, there is a convenient first-floor office with an adjoining 2-story bonus room. This flexible space could serve as a first-floor bedroom, ideal for an in-law arrangement, or an inspiring work-from-home space with custom built-in bookshelves. A half bath and first-floor laundry room with exterior access add to the convenience. Upstairs, the vast main bedroom awaits, showcasing dual closets and a private updated bath with a separate vanity area featuring a lighted LED mirror for a touch of luxury - making refreshing or getting ready for the day so easy! Three additional bedrooms, all with generous closet space, and a conveniently located full bath complete this level and ensure everyone has a place to call their own. The unfinished basement offers untapped potential and is waiting for you to finish and add to your living space. 2 car attached garage. Recent updates include updated vinyl siding (2022), bathroom remodels (2022), and new sump pump (2021), and battery backup (2023). Walkable to all 3 schools. Close to everything Downtown Libertyville has to offer from the quaint boutique shops, restaurants, parks, and more!
Location
State IL
County Lake
Area Green Oaks / Libertyville
Rooms
Basement Full
Interior
Interior Features Vaulted/Cathedral Ceilings, Skylight(s), Hardwood Floors, In-Law Arrangement, First Floor Laundry, Built-in Features, Bookcases
Heating Natural Gas, Forced Air
Cooling Central Air
Fireplaces Number 1
Fireplaces Type Wood Burning, Attached Fireplace Doors/Screen
Equipment Humidifier, Water-Softener Owned, CO Detectors, Ceiling Fan(s), Sump Pump
Fireplace Y
Appliance Range, Microwave, Dishwasher, Refrigerator, Washer, Dryer, Disposal, Stainless Steel Appliance(s)
Laundry Laundry Chute, Sink
Exterior
Exterior Feature Brick Paver Patio, Storms/Screens
Parking Features Attached
Garage Spaces 2.0
Community Features Park, Curbs, Sidewalks, Street Lights, Street Paved
Roof Type Asphalt
Building
Lot Description Landscaped, Mature Trees, Partial Fencing
Sewer Public Sewer
Water Lake Michigan
New Construction false
Schools
Elementary Schools Rockland Elementary School
Middle Schools Highland Middle School
High Schools Libertyville High School
School District 70 , 70, 128
Others
HOA Fee Include None
Ownership Fee Simple
Special Listing Condition None
Read Less
Want to know what your home might be worth? Contact us for a FREE valuation!

Our team is ready to help you sell your home for the highest possible price ASAP

© 2024 Listings courtesy of MRED as distributed by MLS GRID. All Rights Reserved.
Bought with Inactive Inactive • Baird & Warner Fox Valley - Geneva






