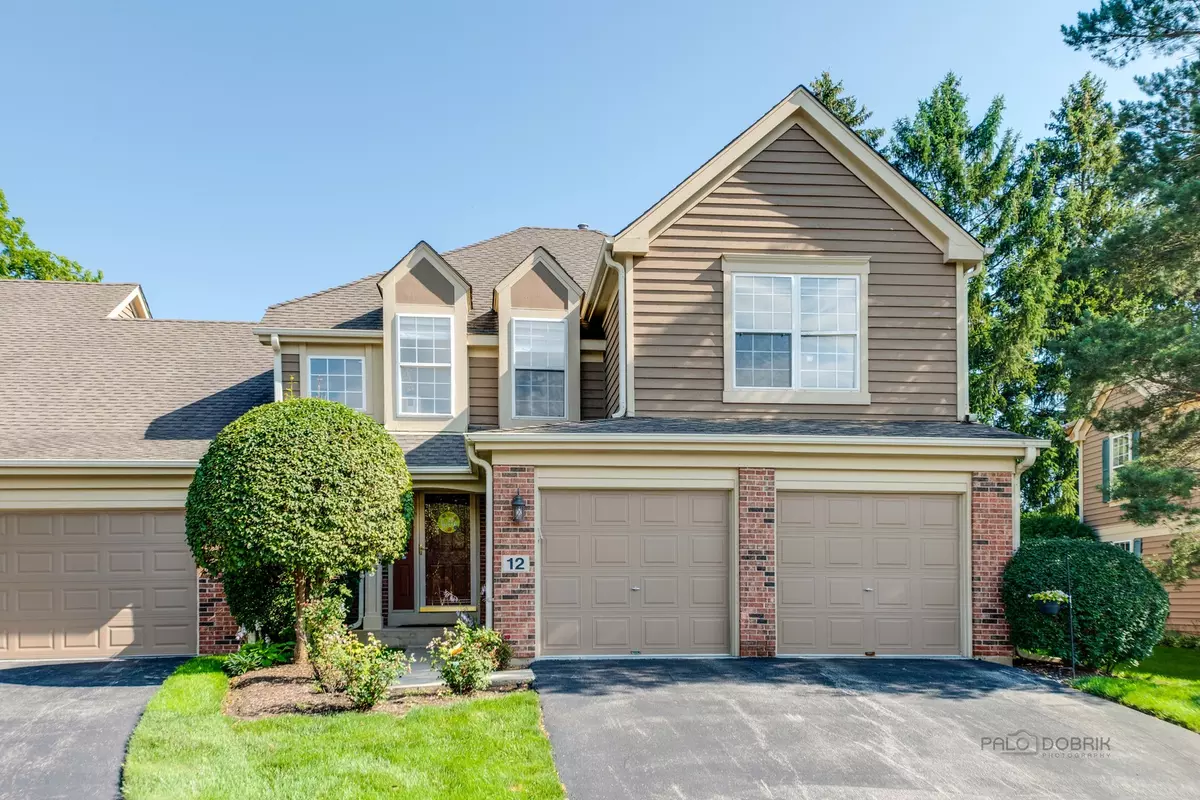$485,800
$464,999
4.5%For more information regarding the value of a property, please contact us for a free consultation.
12 Provincetown CT Lincolnshire, IL 60069
3 Beds
2.5 Baths
2,023 SqFt
Key Details
Sold Price $485,800
Property Type Townhouse
Sub Type Townhouse-2 Story
Listing Status Sold
Purchase Type For Sale
Square Footage 2,023 sqft
Price per Sqft $240
Subdivision Heritage Creek
MLS Listing ID 11856034
Sold Date 08/31/23
Bedrooms 3
Full Baths 2
Half Baths 1
HOA Fees $400/mo
Year Built 1997
Annual Tax Amount $10,295
Tax Year 2022
Lot Dimensions 37X69X37X69
Property Description
Full remodeled beautiful townhouse feels like new construction! Presenting a stunning end unit townhome offering a desirable layout and a full basement! Step into the inviting two-story living room adorned with a cozy fireplace, creating a warm and welcoming atmosphere. The eat-in kitchen provides the perfect space for culinary delights and casual dining. Escape to the master suite, which boasts a generously sized walk-in closet and a master bath, offering a private retreat for relaxation and rejuvenation. This townhome is ideally situated in a great location, conveniently close to shopping, restaurants, and schools, ensuring effortless access to everyday amenities and conveniences. Don't miss the opportunity to own this beautiful townhome with its attractive features and convenient location.
Location
State IL
County Lake
Area Lincolnshire
Rooms
Basement Full
Interior
Interior Features Vaulted/Cathedral Ceilings, Hardwood Floors, First Floor Laundry, Laundry Hook-Up in Unit, Walk-In Closet(s)
Heating Natural Gas, Forced Air
Cooling Central Air
Fireplaces Number 1
Fireplaces Type Attached Fireplace Doors/Screen, Gas Starter
Fireplace Y
Appliance Range, Microwave, Dishwasher, Refrigerator, Washer, Dryer, Disposal, Stainless Steel Appliance(s), Range Hood
Laundry In Unit, Sink
Exterior
Exterior Feature Deck, Storms/Screens, End Unit
Parking Features Attached
Garage Spaces 2.0
Roof Type Asphalt
Building
Lot Description Common Grounds, Cul-De-Sac, Landscaped
Story 2
Sewer Public Sewer
Water Public
New Construction false
Schools
Elementary Schools Laura B Sprague School
Middle Schools Daniel Wright Junior High School
High Schools Adlai E Stevenson High School
School District 103 , 103, 125
Others
HOA Fee Include Exterior Maintenance, Lawn Care, Snow Removal, Other
Ownership Fee Simple w/ HO Assn.
Special Listing Condition None
Pets Allowed Cats OK, Dogs OK
Read Less
Want to know what your home might be worth? Contact us for a FREE valuation!

Our team is ready to help you sell your home for the highest possible price ASAP

© 2024 Listings courtesy of MRED as distributed by MLS GRID. All Rights Reserved.
Bought with Linda Lin • RE/MAX Suburban






