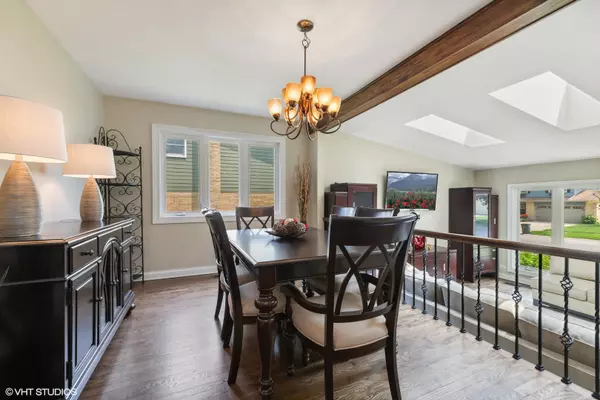$500,000
$475,000
5.3%For more information regarding the value of a property, please contact us for a free consultation.
516 E Juniper DR Palatine, IL 60074
3 Beds
3.5 Baths
1,981 SqFt
Key Details
Sold Price $500,000
Property Type Single Family Home
Sub Type Detached Single
Listing Status Sold
Purchase Type For Sale
Square Footage 1,981 sqft
Price per Sqft $252
Subdivision Kenilwicke
MLS Listing ID 11842569
Sold Date 09/07/23
Style Tri-Level, Contemporary, Tudor
Bedrooms 3
Full Baths 3
Half Baths 1
Year Built 1969
Annual Tax Amount $7,825
Tax Year 2021
Lot Dimensions 75X130X75X130
Property Description
If you are ready to find your new home, then check out this beautiful property that is waiting for you. It is a spacious 3-bedroom, 3 1/2-bathroom all-brick house with hardwood floors, granite countertops and backsplash, maple cabinets, and mostly stainless steel appliances including a 2019 refrigerator and 2018 garbage disposal. A gorgeous family room with a cozy stone fireplace, and stone dry bar. The second floor is home to 3 large bedrooms. The primary bedroom has a luxurious primary bathroom with a separate shower, tub with jets, updated sink, and bidet. A neat and clean lower level has a huge laundry area, a full bathroom, massive concrete floor storage space, and a tankless hot water heater. HVAC was replaced in 2015. Enjoy the outdoors with the multiple decks, patio, and built-in gas grill. The fenced backyard has a fire pit and lots of recreation space. New roof in 2022 with ridge vents and vinyl siding replaced in 2019. Garage with 2021 epoxy floors and hideaway work/storage space. Extra wide concrete driveway. Glass with broken seals being replaced by end of August. The home is within a beautiful neighborhood within walking distance of schools, shopping, and restaurants! Don't miss this opportunity to own your dream home in Kenilwicke of Palatine! Contact us today to schedule a showing and see for yourself why this gem of a home on Juniper is a fantastic way to live. You won't be disappointed. Highest and best called for by 7/30/2023 at 5PM.
Location
State IL
County Cook
Area Palatine
Rooms
Basement Full
Interior
Interior Features Vaulted/Cathedral Ceilings, Skylight(s), Bar-Dry, Hardwood Floors, Some Carpeting, Some Window Treatmnt, Some Wood Floors, Separate Dining Room, Some Storm Doors
Heating Natural Gas, Forced Air
Cooling Central Air
Fireplaces Number 1
Fireplaces Type Wood Burning, Gas Log, Gas Starter
Equipment Ceiling Fan(s), Sump Pump, Security Cameras
Fireplace Y
Appliance Range, Dishwasher, Refrigerator, Washer, Dryer, Microwave
Laundry In Unit
Exterior
Exterior Feature Deck, Patio, Fire Pit
Parking Features Attached
Garage Spaces 2.0
Community Features Curbs, Sidewalks, Street Lights, Street Paved
Roof Type Asphalt
Building
Lot Description Fenced Yard
Sewer Public Sewer
Water Lake Michigan
New Construction false
Schools
Elementary Schools Virginia Lake Elementary School
Middle Schools Walter R Sundling Junior High Sc
High Schools Palatine High School
School District 15 , 15, 211
Others
HOA Fee Include None
Ownership Fee Simple
Special Listing Condition None
Read Less
Want to know what your home might be worth? Contact us for a FREE valuation!

Our team is ready to help you sell your home for the highest possible price ASAP

© 2024 Listings courtesy of MRED as distributed by MLS GRID. All Rights Reserved.
Bought with Jenna O'Connor • Berkshire Hathaway HomeServices American Heritage






