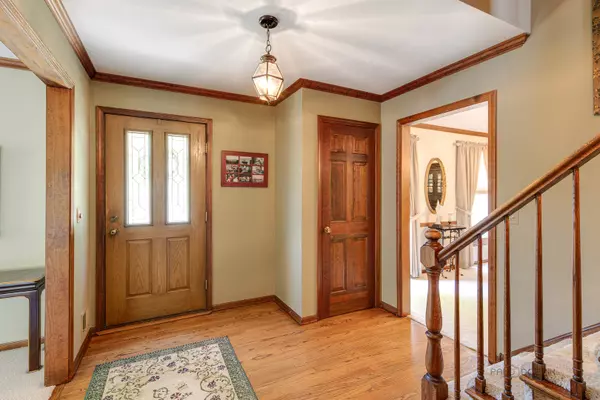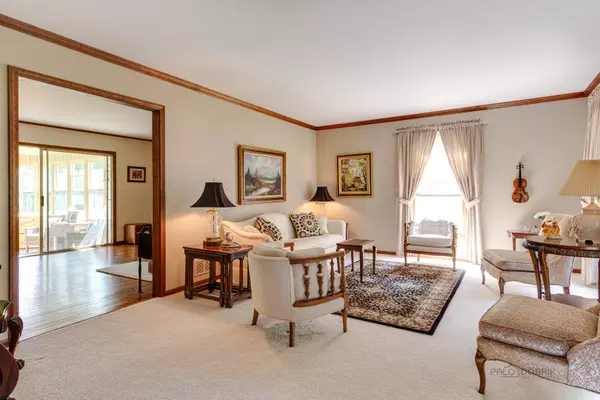$625,000
$620,000
0.8%For more information regarding the value of a property, please contact us for a free consultation.
403 S Brighton CT Palatine, IL 60067
4 Beds
2.5 Baths
2,662 SqFt
Key Details
Sold Price $625,000
Property Type Single Family Home
Sub Type Detached Single
Listing Status Sold
Purchase Type For Sale
Square Footage 2,662 sqft
Price per Sqft $234
Subdivision Whytecliff
MLS Listing ID 11826256
Sold Date 09/01/23
Style Colonial
Bedrooms 4
Full Baths 2
Half Baths 1
Year Built 1977
Annual Tax Amount $10,884
Tax Year 2021
Lot Size 0.650 Acres
Lot Dimensions 124X200X124X59X168
Property Description
The first time I saw this yard - I was STUNNED! This .65 acre lot (nearly TWICE the size of any other lot in Whytecliffe) is essentially a PARK! One owner, pristine Colonial is nestled in a tree-lined, private cul-de-sac in Whytecliff on .65 acre! The builder held this lot for himself and when that changed, the sellers jumped on the opportunity. Beautiful HW floors, premium carpeting - sellers chose the best materials. 4 super spacious bedrooms, 2.1 bath, separate dining room and fabulous mud room/1st floor laundry (18x6!)! Some of the amazing features - a three season sunroom addition, FULL unfinished basement ready to be finished & updated primary bathroom. Huge kitchen with pantry, island and eating area. Not a hair out of place. So much pride & love lives within these four walls. 1 mile to Blue Ribbon award winning Hunting Ridge Elem. and Fremd High School! 2 miles to Palatine Metra Train & downtown Palatine's dining, shopping & parks. Proving you CAN have it all!
Location
State IL
County Cook
Area Palatine
Rooms
Basement Full
Interior
Interior Features Hardwood Floors, First Floor Laundry, Built-in Features, Walk-In Closet(s), Some Window Treatmnt, Drapes/Blinds, Separate Dining Room
Heating Natural Gas, Forced Air
Cooling Central Air
Fireplaces Number 1
Fireplaces Type Gas Log, Gas Starter
Equipment Ceiling Fan(s), Sump Pump, Backup Sump Pump;
Fireplace Y
Appliance Range, Dishwasher, Refrigerator, Washer, Dryer, Disposal
Exterior
Exterior Feature Patio
Parking Features Attached
Garage Spaces 2.0
Community Features Park
Building
Lot Description Cul-De-Sac
Sewer Public Sewer, Sewer-Storm
Water Lake Michigan, Public
New Construction false
Schools
Elementary Schools Hunting Ridge Elementary School
Middle Schools Plum Grove Junior High School
High Schools Wm Fremd High School
School District 15 , 15, 211
Others
HOA Fee Include None
Ownership Fee Simple
Special Listing Condition None
Read Less
Want to know what your home might be worth? Contact us for a FREE valuation!

Our team is ready to help you sell your home for the highest possible price ASAP

© 2024 Listings courtesy of MRED as distributed by MLS GRID. All Rights Reserved.
Bought with Chris Andreoni • Baird & Warner






