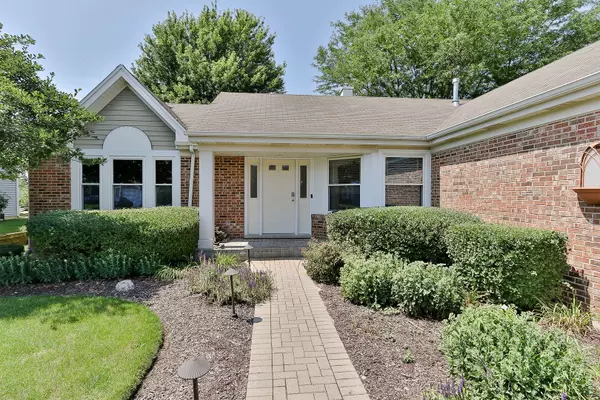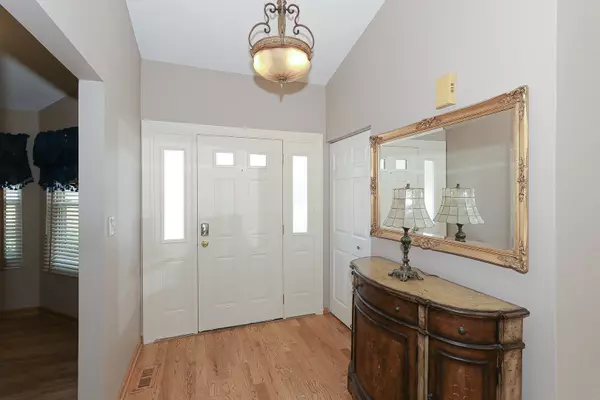$380,000
$369,900
2.7%For more information regarding the value of a property, please contact us for a free consultation.
1038 Dartmouth DR Bartlett, IL 60103
3 Beds
3 Baths
1,591 SqFt
Key Details
Sold Price $380,000
Property Type Single Family Home
Sub Type Detached Single
Listing Status Sold
Purchase Type For Sale
Square Footage 1,591 sqft
Price per Sqft $238
Subdivision Orchards Of Bartlett
MLS Listing ID 11697025
Sold Date 08/31/23
Style Ranch
Bedrooms 3
Full Baths 3
HOA Fees $2/ann
Year Built 1991
Annual Tax Amount $8,408
Tax Year 2022
Lot Size 8,712 Sqft
Lot Dimensions 8712
Property Description
RARE RANCH WITH VAULTED AND VOLUME CEILNGS IN LIVING ROOM AND KITCHEN. 3 BEDROOMS, 3 BATHS AND FULL FINISHED BASEMENT. WOOD FLOORS T/O UPDATED KITCHEN WITH STAINLESS STEEL APPLIANCES, REMODELED MASTER BATHROOM WITH JACUZZI, UPDATED GUEST BATHROOM. AC, FURNACE , WATER HEATER ALL UNDER 5 Y/O.CUSTOM DECK,PATIO, FENCED YARD ALL OVERLOOKING PRIVATE WALKING PATH. WALK TO ALL SHOPPING,RECREATION CENTER AND LIBRARY AND MINUTES FROM DOWNTOWN BARTLETT'S RESTAURANTS AND METRA ACCESS.
Location
State IL
County Du Page
Area Bartlett
Rooms
Basement Full
Interior
Interior Features Vaulted/Cathedral Ceilings, Hardwood Floors, First Floor Bedroom, First Floor Laundry, First Floor Full Bath, Walk-In Closet(s), Open Floorplan, Dining Combo, Drapes/Blinds, Granite Counters, Pantry, Workshop Area (Interior)
Heating Natural Gas
Cooling Central Air
Fireplaces Number 1
Fireplaces Type Gas Starter
Equipment Humidifier, Central Vacuum, CO Detectors, Sump Pump
Fireplace Y
Appliance Range, Microwave, Dishwasher, Refrigerator, Washer, Dryer, Disposal, Stainless Steel Appliance(s), Range Hood
Laundry Gas Dryer Hookup
Exterior
Exterior Feature Deck, Fire Pit
Parking Features Attached
Garage Spaces 2.0
Community Features Sidewalks, Street Lights, Street Paved
Roof Type Asphalt
Building
Lot Description Fenced Yard, Park Adjacent, Sidewalks, Streetlights
Sewer Public Sewer
Water Public
New Construction false
Schools
Elementary Schools Sycamore Trails Elementary Schoo
Middle Schools Eastview Middle School
High Schools Bartlett High School
School District 46 , 46, 46
Others
HOA Fee Include None
Ownership Fee Simple
Special Listing Condition None
Read Less
Want to know what your home might be worth? Contact us for a FREE valuation!

Our team is ready to help you sell your home for the highest possible price ASAP

© 2025 Listings courtesy of MRED as distributed by MLS GRID. All Rights Reserved.
Bought with Jacek Predki • Avondale Realty LLC





