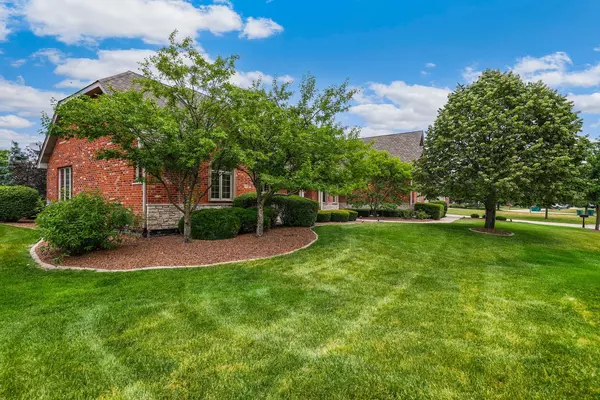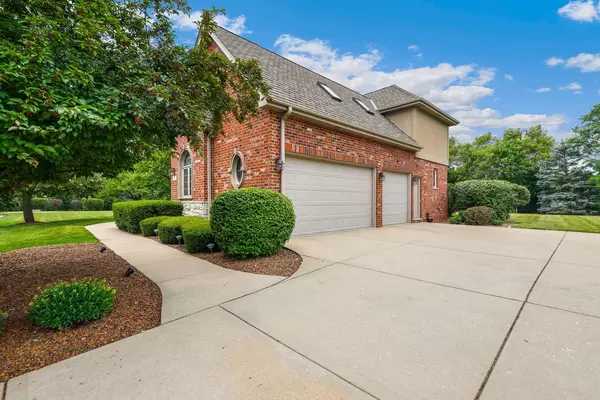$815,000
$824,900
1.2%For more information regarding the value of a property, please contact us for a free consultation.
51 Long Cove DR Lemont, IL 60439
4 Beds
3.5 Baths
3,535 SqFt
Key Details
Sold Price $815,000
Property Type Single Family Home
Sub Type Detached Single
Listing Status Sold
Purchase Type For Sale
Square Footage 3,535 sqft
Price per Sqft $230
Subdivision Ruffled Feathers
MLS Listing ID 11813870
Sold Date 09/01/23
Bedrooms 4
Full Baths 3
Half Baths 1
HOA Fees $275/mo
Year Built 2005
Annual Tax Amount $12,631
Tax Year 2021
Lot Dimensions 24748
Property Description
This very unique, custom home in the exclusive Ruffled Feathers Estates exudes pristine excellence and features a main level Primary Suite. This warm and inviting home is absolutely meticulous and move-in ready. Upon entry you will be welcomed by the open, bright & airy floor plan with a dual staircase. The main level features vaulted ceilings, gleaming hardwood floors, high-end custom woodwork throughout, a formal living room, dining room and family room with fireplace. The chef's kitchen features the most beautiful custom cabinetry with granite countertops, high-end stainless steel appliances, pantry closet, breakfast bar and oversized breakfast nook. Off of the kitchen you will find an oversized laundry room with TONS of storage and a beautiful half bath with more custom cabinetry. The Primary Suite features a large walk-in custom closet along with a second standard closet and a luxury bathroom with walk-in shower, whirlpool tub and more stunning cabinetry. As you head upstairs you will find 3 more bedrooms, all oversized with walk-in closets featuring custom organization systems. Bedroom 2 is an additional suite with a full, private bathroom and bedroom 3 features a HUGE bonus room. There is another full bathroom in the hallway for bedroom 3 & 4 to share. This home also has a full, partially finished basement with a finished storage room and an office or flex room. Head out back where you will find the most beautiful, professionally landscaped yard with oversized patio and brick fireplace. This home is nestled in a cul de sac on one of the best lots in the subdivision with loads of privacy and tons of space to add a large pool should you choose to. Enjoy golf club living in this exclusive gated & guarded community. This one of a kind home is absoulutely pristine and awaiting it's new owners! A preferred lender offers a reduced interest rate for this listing.
Location
State IL
County Cook
Area Lemont
Rooms
Basement Full
Interior
Interior Features Vaulted/Cathedral Ceilings, Skylight(s), Hardwood Floors, First Floor Bedroom, First Floor Laundry, First Floor Full Bath, Walk-In Closet(s)
Heating Natural Gas, Forced Air
Cooling Central Air
Fireplaces Number 1
Fireplaces Type Gas Log, Gas Starter
Equipment Humidifier, Central Vacuum, TV-Dish, Intercom, CO Detectors, Ceiling Fan(s), Sump Pump, Sprinkler-Lawn, Backup Sump Pump;
Fireplace Y
Appliance Range, Microwave, Dishwasher, Refrigerator, Washer, Dryer, Disposal, Trash Compactor, Stainless Steel Appliance(s), Cooktop, Built-In Oven, Range Hood
Laundry Gas Dryer Hookup, Sink
Exterior
Exterior Feature Patio, Porch
Parking Features Attached
Garage Spaces 3.5
Community Features Gated, Street Lights, Street Paved
Building
Sewer Public Sewer
Water Lake Michigan
New Construction false
Schools
Elementary Schools Oakwood Elementary School
Middle Schools Old Quarry Middle School
High Schools Lemont Twp High School
School District 113A , 113A, 210
Others
HOA Fee Include Insurance, Security, Exterior Maintenance, Lawn Care, Scavenger
Ownership Fee Simple w/ HO Assn.
Special Listing Condition None
Read Less
Want to know what your home might be worth? Contact us for a FREE valuation!

Our team is ready to help you sell your home for the highest possible price ASAP

© 2024 Listings courtesy of MRED as distributed by MLS GRID. All Rights Reserved.
Bought with Arturo Garza • International Real Estate Corp






