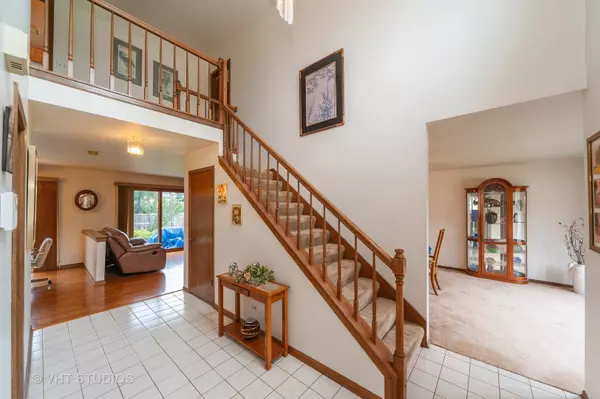$495,000
$489,900
1.0%For more information regarding the value of a property, please contact us for a free consultation.
772 Yorkshire LN Des Plaines, IL 60016
3 Beds
2.5 Baths
2,445 SqFt
Key Details
Sold Price $495,000
Property Type Single Family Home
Sub Type Detached Single
Listing Status Sold
Purchase Type For Sale
Square Footage 2,445 sqft
Price per Sqft $202
Subdivision Cumberland
MLS Listing ID 11836453
Sold Date 08/31/23
Style Colonial
Bedrooms 3
Full Baths 2
Half Baths 1
Year Built 1989
Annual Tax Amount $9,545
Tax Year 2021
Lot Size 9,147 Sqft
Lot Dimensions 33 X 109 X 129 X 175
Property Description
Stunning Curb appeal with Lush Professional Landscaping ** Brick and Cedar 2445 Sq. Ft. Colonial in sought after Cumberland Estates.**Grand 2 Story Foyer** Open Floor Plan. **Family room with Gas Fireplace ** Kitchen has plenty of counter space, Pantry and Breakfast Room.**Sliding Glass Doors off the Family Room and Kitchen to Paito and Fenced Yard.**Separate Dining and Living Rooms** Large Bedrooms** Primary Suite has 2 walk in closets. **Second Floor Loft **FULL Unfinished Basement with high ceilings**Fenced Yard** Sprinkler System**. HVAC 2014; Water Heater 2010; Refrigerator 2020; Garbage disposal 2015; Fence 2012; Garage Door 2015; Driveway 2011; Roof 2011; Sump Pump, Waterproofing, and Cleanout of Window Wells 8/2023.** Very Clean. Move in Ready. **Adjacent to Mount Prospect and Close to Parks, Shoping, Restaurants, Metra, #294, O'Hare Airport** Add your personal touch. .
Location
State IL
County Cook
Area Des Plaines
Rooms
Basement Full
Interior
Heating Natural Gas, Forced Air
Cooling Central Air
Fireplaces Number 1
Fireplaces Type Gas Starter
Fireplace Y
Appliance Range, Dishwasher, Refrigerator, Washer, Dryer, Disposal
Exterior
Exterior Feature Patio
Parking Features Attached
Garage Spaces 2.0
Community Features Sidewalks, Street Lights, Street Paved
Roof Type Asphalt
Building
Lot Description Fenced Yard
Sewer Public Sewer
Water Lake Michigan, Public
New Construction false
Schools
Elementary Schools Cumberland Elementary School
Middle Schools Chippewa Middle School
High Schools Maine West High School
School District 62 , 62, 207
Others
HOA Fee Include None
Ownership Fee Simple
Special Listing Condition None
Read Less
Want to know what your home might be worth? Contact us for a FREE valuation!

Our team is ready to help you sell your home for the highest possible price ASAP

© 2025 Listings courtesy of MRED as distributed by MLS GRID. All Rights Reserved.
Bought with Thomas Kuruvilla • Achieve Real Estate Group Inc





