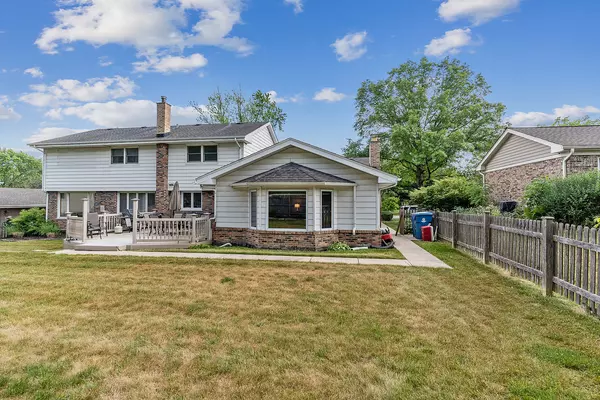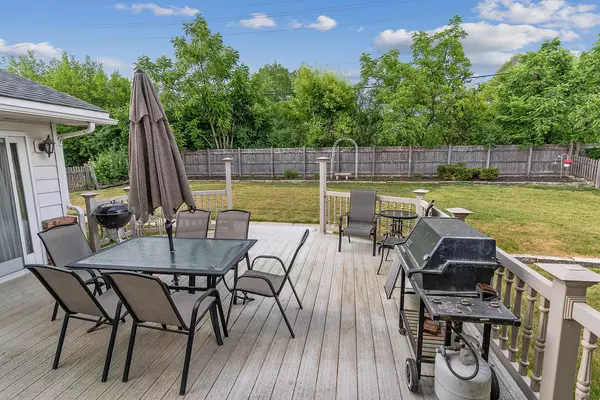$490,000
$499,900
2.0%For more information regarding the value of a property, please contact us for a free consultation.
7526 W Manitoba DR Palos Heights, IL 60463
4 Beds
2.5 Baths
3,117 SqFt
Key Details
Sold Price $490,000
Property Type Single Family Home
Sub Type Detached Single
Listing Status Sold
Purchase Type For Sale
Square Footage 3,117 sqft
Price per Sqft $157
MLS Listing ID 11798199
Sold Date 08/31/23
Bedrooms 4
Full Baths 2
Half Baths 1
Year Built 1971
Annual Tax Amount $7,698
Tax Year 2021
Lot Dimensions 89 X 129
Property Description
4 bedroom, 2.5 bath home located in the Ishnala subdivision of Palos Heights. Hardwood flooring throughout. The large family room is a focal point, complete with a cozy fireplace, a wet bar, and custom storage and seating options. Living room, separate dining room, and a well-equipped kitchen with plenty of cabinets for storage and quartz counters. Convenience is enhanced with a first-floor laundry area with washer and dryer, a dedicated office space for those who work from home. The master bedroom offers a walk-in closet and a private master bath. The full unfinished basement provides additional space for storage or future customization as well as a separate crawl space. Outside, a fenced-in yard and deck create a welcoming outdoor area for entertaining. Property has 2 car attached garage. 200 Amp Electrical. Roof approximately 11 years old. Dual HVAC System.
Location
State IL
County Cook
Area Palos Heights
Rooms
Basement Full
Interior
Interior Features Bar-Wet, Hardwood Floors, First Floor Laundry
Heating Natural Gas, Forced Air
Cooling Central Air
Fireplaces Number 1
Fireplaces Type Gas Starter
Fireplace Y
Appliance Range, Dishwasher, Refrigerator, Washer, Dryer
Exterior
Exterior Feature Deck, Storms/Screens
Parking Features Attached
Garage Spaces 2.0
Community Features Curbs, Street Lights, Street Paved
Roof Type Asphalt
Building
Lot Description Fenced Yard
Sewer Public Sewer
Water Lake Michigan
New Construction false
Schools
Elementary Schools Palos East Elementary School
Middle Schools Palos South Middle School
High Schools Amos Alonzo Stagg High School
School District 118 , 118, 230
Others
HOA Fee Include None
Ownership Fee Simple
Special Listing Condition None
Read Less
Want to know what your home might be worth? Contact us for a FREE valuation!

Our team is ready to help you sell your home for the highest possible price ASAP

© 2024 Listings courtesy of MRED as distributed by MLS GRID. All Rights Reserved.
Bought with Paul Duffy • Houbolt Real Estate






