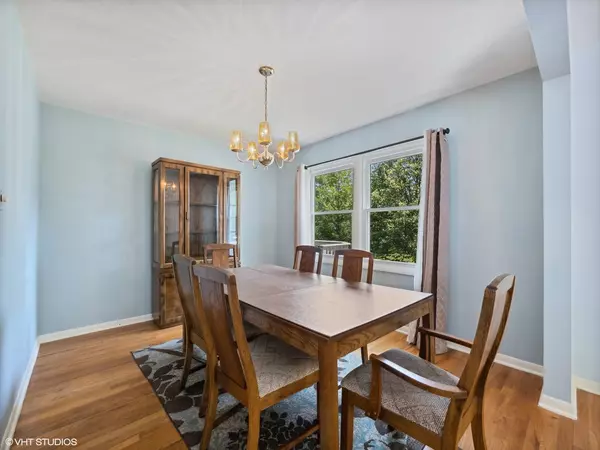$340,000
$345,000
1.4%For more information regarding the value of a property, please contact us for a free consultation.
1012 E Dean DR Palatine, IL 60074
4 Beds
2 Baths
1,528 SqFt
Key Details
Sold Price $340,000
Property Type Single Family Home
Sub Type Detached Single
Listing Status Sold
Purchase Type For Sale
Square Footage 1,528 sqft
Price per Sqft $222
Subdivision Winston Park
MLS Listing ID 11829009
Sold Date 08/25/23
Bedrooms 4
Full Baths 2
Year Built 1962
Annual Tax Amount $6,310
Tax Year 2021
Lot Size 6,316 Sqft
Lot Dimensions 18.1 X 61.7 X 34 X 111.7 X 70.4 X 41.2
Property Description
Not your standard raised ranch... this one has a nice sized addition off the kitchen, adding even more livable square footage in this already nice sized home. Stepping into the 2nd level of this home, you will notice all the hardwood floors throughout the main living spaces. The living room has tons of floor to ceiling windows bringing in ample natural light and opens to the dining room. The addition is where you will find the family room space with a brick, wood burning fire place, two closets, tons of windows with top down / bottom up blinds and opens to the kitchen with extra room for an eat-in kitchen table. Step out of the family room to a private deck and steps down to your own yard space, all perfect for entertaining. Under the family room is a full sized storage room that has been insulated and offers a concrete floor, great for storage. The primary bedroom has a his/her closet space and access to the updated full bath with a double vanity. Two additional bedrooms, all with hardwood floors, complete this 2nd level living. A finished lower level offers even more livable space with a recreation room, 4th bedroom, laundry and full bath. Home comes with solar panels by Sunrun, a transferrable lease and $87/month. Keeps your electric bills down to almost nothing! This home is for someone looking to invest a little to get maximum return and create their new dream home. Walkable to schools, close access to expressways and Metra located in downtown Palatine. Additional updates include: roof ('15), A/C ('13), furnace ('13), electric panel ('22), water heater ('20), 2nd floor windows ('15). Sold As-Is.
Location
State IL
County Cook
Area Palatine
Rooms
Basement Partial, English
Interior
Interior Features Hardwood Floors
Heating Natural Gas, Forced Air
Cooling Central Air
Fireplaces Number 1
Fireplaces Type Wood Burning
Equipment Humidifier, Ceiling Fan(s), Sump Pump
Fireplace Y
Appliance Dishwasher, Refrigerator, Washer, Dryer, Disposal, Cooktop, Built-In Oven, Range Hood
Exterior
Exterior Feature Deck, Storms/Screens
Parking Features Attached
Garage Spaces 2.0
Community Features Park, Curbs, Sidewalks, Street Lights, Street Paved
Roof Type Asphalt
Building
Lot Description Corner Lot
Sewer Public Sewer
Water Lake Michigan
New Construction false
Schools
Elementary Schools Winston Campus-Elementary
Middle Schools Winston Campus-Junior High
High Schools Palatine High School
School District 15 , 15, 211
Others
HOA Fee Include None
Ownership Fee Simple
Special Listing Condition None
Read Less
Want to know what your home might be worth? Contact us for a FREE valuation!

Our team is ready to help you sell your home for the highest possible price ASAP

© 2024 Listings courtesy of MRED as distributed by MLS GRID. All Rights Reserved.
Bought with Tino Tomy • Brick Stone International Inc.






