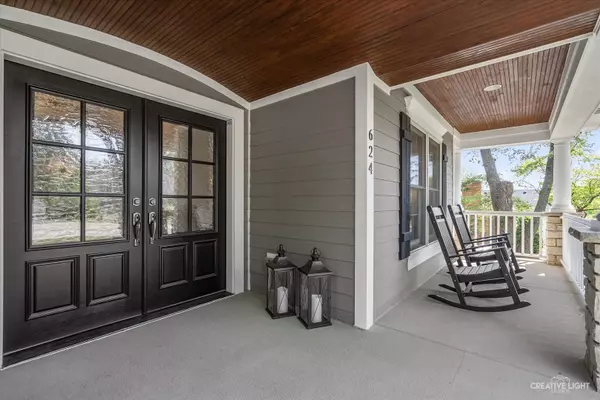$960,000
$965,000
0.5%For more information regarding the value of a property, please contact us for a free consultation.
624 Gamble DR Lisle, IL 60532
4 Beds
3.5 Baths
4,386 SqFt
Key Details
Sold Price $960,000
Property Type Single Family Home
Sub Type Detached Single
Listing Status Sold
Purchase Type For Sale
Square Footage 4,386 sqft
Price per Sqft $218
MLS Listing ID 11803423
Sold Date 08/21/23
Bedrooms 4
Full Baths 3
Half Baths 1
Year Built 2009
Annual Tax Amount $21,001
Tax Year 2022
Lot Size 0.430 Acres
Lot Dimensions 18731
Property Sub-Type Detached Single
Property Description
Welcome to your dream home! This luxurious custom-built home is nestled on a quiet street, offering tranquility while being just minutes away from both the I-355 and I-88 expressways, Metra train station, local public and private schools, The Morton Arboretum, the redeveloping downtown area and an array of community features and parks. Crafted by a highly regarded area builder in 2009, this home boasts exquisite details and superior craftsmanship throughout. Spanning approximately 4400 square feet of above-grade living space, this home offers ample room for relaxation, entertainment, and privacy. The 4-car sideload garage features epoxy flooring and a built-in heater, providing both style and convenience. As you approach the home, you'll be captivated by the charming elevated full masonry front porch. Complete with detailed recessed lighting, a stained beadboard ceiling, and a barreled portico, this space is perfect for starting or ending your day with a sense of tranquility. Step inside and be greeted by a grand two-story foyer, adorned with hardwood floors and intricate details such as multi-piece crown molding and transom doorway pediments. The turned, formal staircase in the center of the home serves as a focal point and adds an element of elegance. The main level features a front study, ideal for working from home, as well as a formal living room and dining room adorned with exquisite multi-piece millwork, tray ceiling and backlit crown molding. The butler's pantry, complete with a wet bar and beverage cooler, is perfect for entertaining guests. The kitchen is a chef's delight, featuring white custom staggered Brakur cabinets with glass panels, granite countertops, and an oversized island with seating. Stainless steel appliances, including corner double wall convection ovens and a gas cooktop with a custom hood, make cooking a pleasure. For pizza enthusiasts, a corner wood-burning pizza oven with gas start awaits. The family room is bathed in natural light and boasts a cozy corner masonry fireplace, plush carpeting inlay and backlit crown molding. Ceiling speakers are featured throughout the first floor. A mudroom with custom built-in lockers featuring bench-seating storage, a sink, and a service door to the backyard provide convenience and organization for daily life. Moving to the second floor, you'll find all four bedrooms thoughtfully situated for optimal privacy. The primary bedroom exudes luxury, featuring detailed millwork, a tray ceiling with diffused up-lighting, a corner gas fireplace, and an ensuite bath. The primary bath offers custom dual vanities, an oversized separate tub, and a frameless glass walk-in shower with a rainhead and European-style fixtures. The second floor also includes a laundry room for added convenience. Each of the secondary bedrooms features volume ceilings, detailed millwork, and bathroom access via either a shared Jack and Jill arrangement or a private princess suite configuration. An additional bonus room on the second floor serves as a versatile space, perfect for a children's playroom, teen lounge or second family room. Situated on a large lot spanning .43 acres, this home offers a generous outdoor space beyond the maintenance-free composite deck. The lower stone patio with knee walls and lighting, along with a centered wood-burning fire pit, creates an inviting atmosphere for outdoor gatherings and relaxation. This home also features a lookout basement with walkout to the back yard, complete with closed-cell spray insulatation and roughed in plumbing, making this space simple to finish for those who desire. For those with a current or anticipated future need for stairless means of mobility, this home was specifically constructed with space allocated for the installation of an elevator providing access to all three floors. Convenience is key in this location, with the Lisle Metra station just a 15-minute walk away and downtown Lisle's restaurants within a 20-minute walk
Location
State IL
County Du Page
Area Lisle
Rooms
Basement Full, English
Interior
Interior Features Vaulted/Cathedral Ceilings, Hardwood Floors, Solar Tubes/Light Tubes, Second Floor Laundry, Walk-In Closet(s), Ceiling - 10 Foot, Coffered Ceiling(s), Some Carpeting, Special Millwork, Granite Counters, Separate Dining Room
Heating Natural Gas, Forced Air
Cooling Central Air, Zoned
Fireplaces Number 2
Fireplaces Type Wood Burning, Gas Log
Equipment Humidifier, Security System, CO Detectors, Ceiling Fan(s), Sump Pump
Fireplace Y
Appliance Double Oven, Microwave, Dishwasher, Refrigerator, Washer, Dryer, Disposal, Stainless Steel Appliance(s), Wine Refrigerator, Cooktop, Range Hood
Laundry Gas Dryer Hookup, Laundry Closet
Exterior
Parking Features Attached
Garage Spaces 4.0
Community Features Sidewalks, Street Lights, Street Paved
Roof Type Asphalt
Building
Sewer Public Sewer
Water Public
New Construction false
Schools
Elementary Schools Lisle Elementary School
Middle Schools Lisle Junior High School
High Schools Lisle High School
School District 202 , 202, 202
Others
HOA Fee Include None
Ownership Fee Simple
Special Listing Condition None
Read Less
Want to know what your home might be worth? Contact us for a FREE valuation!

Our team is ready to help you sell your home for the highest possible price ASAP

© 2025 Listings courtesy of MRED as distributed by MLS GRID. All Rights Reserved.
Bought with Prashanth Pathy • Compass





