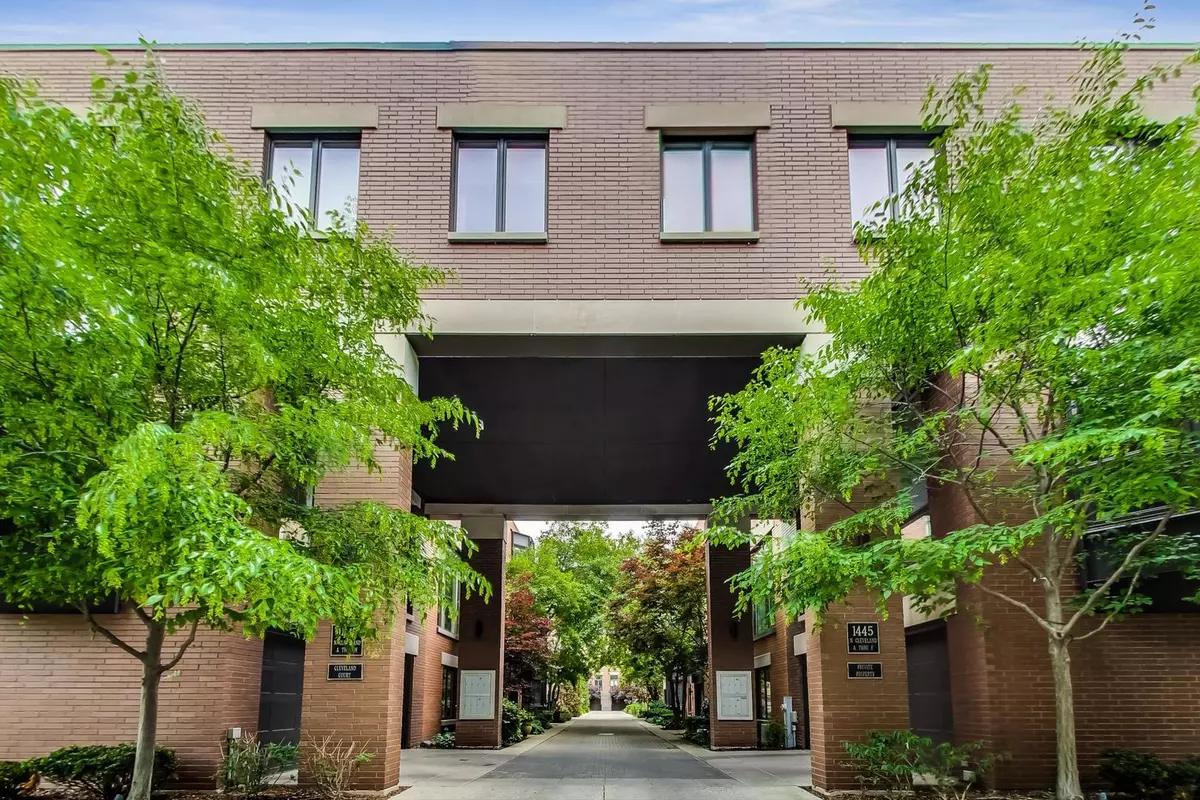$668,000
$725,000
7.9%For more information regarding the value of a property, please contact us for a free consultation.
1447 N Cleveland AVE #H Chicago, IL 60610
3 Beds
3 Baths
2,303 SqFt
Key Details
Sold Price $668,000
Property Type Townhouse
Sub Type T3-Townhouse 3+ Stories
Listing Status Sold
Purchase Type For Sale
Square Footage 2,303 sqft
Price per Sqft $290
Subdivision Cleveland Court
MLS Listing ID 11804042
Sold Date 08/11/23
Bedrooms 3
Full Baths 3
HOA Fees $228/mo
Year Built 1995
Annual Tax Amount $11,864
Tax Year 2021
Lot Dimensions 35X25
Property Description
This meticulously maintained townhome boasts a convenient Old Town location, ample size, charm, & flexibility for all styles of living. Featuring three big bedrooms, a den, a massive living room with fireplace, a private rooftop deck, & a large recreation room; there is plenty of space for relaxing, hosting events, working, & playing. The kitchen features granite countertops, stainless steel appliances, & a breakfast bar. Huge walk-in closets & additional storage spaces throughout the home will keep you organized. There are three full bathrooms, including a primary ensuite with a steam shower! Separate laundry room with newer washer & dryer. The attached, one-car garage will keep you (& your vehicle!) warm during those infamous Chicago cold spells. The common grounds feature well-maintained courtyards with sitting areas. Conveniently located near shopping, parks, entertainment, public transportation, Lake Michigan, this grand townhome is ready for you to move in today!
Location
State IL
County Cook
Area Chi - Near North Side
Rooms
Basement None
Interior
Interior Features Vaulted/Cathedral Ceilings, Hardwood Floors, First Floor Laundry, First Floor Full Bath, Built-in Features, Walk-In Closet(s), Bookcases, Some Carpeting, Dining Combo, Granite Counters
Heating Natural Gas, Forced Air
Cooling Central Air
Fireplaces Number 1
Fireplace Y
Appliance Range, Microwave, Dishwasher, Refrigerator, Washer, Dryer, Disposal, Stainless Steel Appliance(s)
Laundry In Unit
Exterior
Exterior Feature Deck, Roof Deck
Parking Features Attached
Garage Spaces 1.0
Amenities Available Park
Building
Story 3
Sewer Public Sewer
New Construction false
Schools
Elementary Schools Manierre Elementary School
Middle Schools Manierre Elementary School
High Schools Lincoln Park High School
School District 299 , 299, 299
Others
HOA Fee Include Parking, Insurance, Exterior Maintenance, Lawn Care, Scavenger, Snow Removal
Ownership Fee Simple w/ HO Assn.
Special Listing Condition None
Pets Allowed Cats OK, Dogs OK, Number Limit
Read Less
Want to know what your home might be worth? Contact us for a FREE valuation!

Our team is ready to help you sell your home for the highest possible price ASAP

© 2025 Listings courtesy of MRED as distributed by MLS GRID. All Rights Reserved.
Bought with Daniel Csuk • Redfin Corporation





