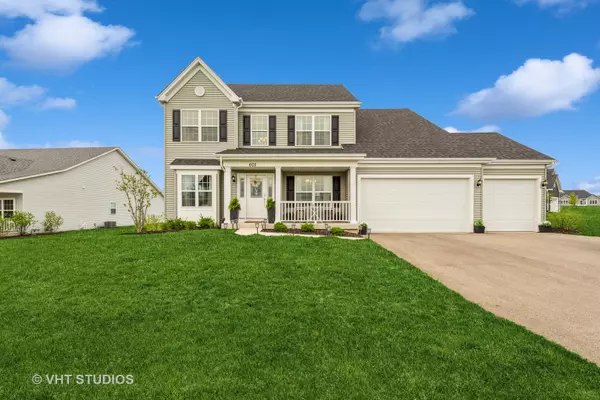$725,000
$739,900
2.0%For more information regarding the value of a property, please contact us for a free consultation.
605 Settlers Ridge DR Lake Geneva, WI 53147
5 Beds
3 Baths
2,674 SqFt
Key Details
Sold Price $725,000
Property Type Single Family Home
Sub Type Detached Single
Listing Status Sold
Purchase Type For Sale
Square Footage 2,674 sqft
Price per Sqft $271
MLS Listing ID 11783025
Sold Date 08/14/23
Style Traditional
Bedrooms 5
Full Baths 3
HOA Fees $8/ann
Year Built 2021
Annual Tax Amount $9,700
Tax Year 2022
Lot Size 0.330 Acres
Lot Dimensions 71X171X137X128
Property Sub-Type Detached Single
Property Description
Welcome Home! This stunning, better-than-new home built in 2021 offers 5 spacious bedrooms, 3 full baths, a 3 car garage, over 2,600 sq. ft of living space PLUS an additional 2,000 sq. ft in the unfinished basement, tons of upgrades AND a view of the lake! As you enter the home you are greeted by an inviting cathedral foyer which leads to the spacious family room with cozy fireplace. The beautiful hardwood flooring guides you through the open concept layout to the fabulous kitchen featuring granite counters, all stainless steel appliances, a center island with breakfast bar, convenient pantry and beautiful white, 42" shaker style cabinets. The formal dining room is perfect for family dinners or entertaining and the first floor bedroom AND full bath is perfect for in-laws or guests. And no need to use that first floor bedroom as a work space as there is ALSO a first floor office - perfect for remote work or studying! Upstairs you will find the fantastic primary suite featuring vaulted ceilings and not one, but TWO walk-in closets, both with organizers, and the gorgeous master bath with dual sinks, separate shower and beautiful soaker tub. 3 additional bedrooms, 2 with views of the lake, the convenient 2nd floor laundry and the 3rd full bath complete the upstairs. The full unfinished basement provides an additional 2,000 sq. ft. and offers endless possibilities! The three-car garage provides ample space for vehicles, storage and all your toys! Enjoy the outdoors on the screened in patio - a perfect way to spend an evening relaxing or with friends. Located just minutes from beautiful downtown Lake Geneva in the highly desirable Stone Ridge subdivision. Why build when this one is ready now? Be sure to check out the virtual tour too!
Location
State WI
County Other
Area Wi-Geneva, Linn, Lake Geneva
Rooms
Basement Full
Interior
Interior Features Vaulted/Cathedral Ceilings, First Floor Bedroom, Second Floor Laundry, First Floor Full Bath, Walk-In Closet(s), Granite Counters, Separate Dining Room
Heating Natural Gas, Forced Air
Cooling Central Air
Fireplaces Number 1
Fireplaces Type Gas Log, Gas Starter
Equipment Water-Softener Owned, Security System, CO Detectors, Ceiling Fan(s), Sump Pump
Fireplace Y
Appliance Microwave, Dishwasher, Refrigerator, Washer, Dryer, Disposal, Stainless Steel Appliance(s), Cooktop, Built-In Oven
Laundry Sink
Exterior
Exterior Feature Porch, Screened Patio
Parking Features Attached
Garage Spaces 3.0
Community Features Park, Curbs, Street Paved
Roof Type Asphalt
Building
Lot Description Water View
Sewer Public Sewer
Water Public
New Construction false
Schools
Elementary Schools Eastview
Middle Schools Lake Geneva
High Schools Badger High School
Others
HOA Fee Include None
Ownership Fee Simple w/ HO Assn.
Special Listing Condition None
Read Less
Want to know what your home might be worth? Contact us for a FREE valuation!

Our team is ready to help you sell your home for the highest possible price ASAP

© 2025 Listings courtesy of MRED as distributed by MLS GRID. All Rights Reserved.
Bought with Non Member • NON MEMBER





