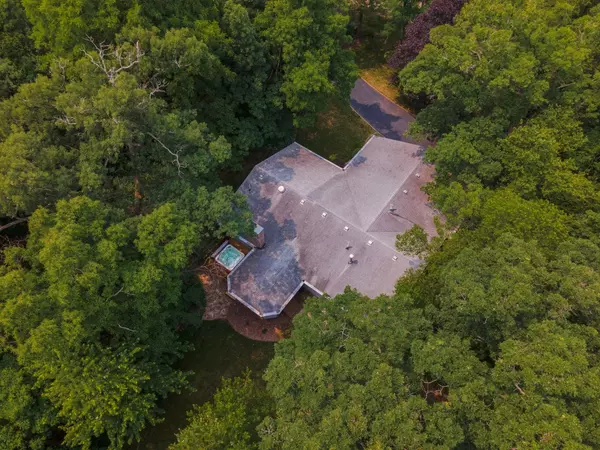$375,000
$399,900
6.2%For more information regarding the value of a property, please contact us for a free consultation.
14089 JEAN TRCE RD Bloomington, IL 61705
3 Beds
2 Baths
3,776 SqFt
Key Details
Sold Price $375,000
Property Type Single Family Home
Sub Type Detached Single
Listing Status Sold
Purchase Type For Sale
Square Footage 3,776 sqft
Price per Sqft $99
Subdivision Lara Trace
MLS Listing ID 11808629
Sold Date 08/10/23
Style Ranch
Bedrooms 3
Full Baths 2
Year Built 1977
Annual Tax Amount $5,695
Tax Year 2022
Lot Size 1.360 Acres
Lot Dimensions 325X135X241X270
Property Description
Gorgeous updated Ranch on 1.36 Acres. Kitchen with Amish cabinets, Center Island, Double Oven/microwave, granite counter tops, GE Profile stainless appliances and built in wine rack. Open to Family Room/Dining Room w/many large windows, wood floors, crown molding, TV above the marble surround fireplace and beautiful built-ins. Primary Suite offers a large walk in closet w/built ins, Heated floor in bath w/corner tub,2 vanities with marble tops and tiled surround walk in shower. 2 Additional bedrooms and a full bath with tiled surround tub/shower combo. Basement has so much to offer with a Family room open to game area, recreation room was used as bedroom w/large closet, workshop w/bench, great storage space and cedar closet. Shelter door with entrance to patio. Step out to the screen porch overlooking an amazing yard, 2 brick patios, Deck with hot tub, storage shed, beautiful landscaping surrounding the wooded lot. 2 car extra wide garage w/pull downstairs to attic.
Location
State IL
County Mc Lean
Area Bloomington
Rooms
Basement Full
Interior
Interior Features Hardwood Floors, Heated Floors, First Floor Bedroom, First Floor Laundry, First Floor Full Bath, Built-in Features
Heating Forced Air, Natural Gas
Cooling Central Air
Fireplaces Number 1
Fireplaces Type Wood Burning
Equipment Water-Softener Owned, TV-Dish, Ceiling Fan(s)
Fireplace Y
Appliance Range, Microwave, Dishwasher, Refrigerator
Laundry Gas Dryer Hookup
Exterior
Exterior Feature Deck, Patio, Porch Screened, Brick Paver Patio
Parking Features Attached
Garage Spaces 2.0
Building
Lot Description Fenced Yard, Landscaped, Wooded, Mature Trees
Sewer Septic-Private
Water Private Well
New Construction false
Schools
Elementary Schools Olympia Elementary
Middle Schools Olympia Jr High School
High Schools Olympia High School
School District 16 , 16, 16
Others
HOA Fee Include None
Ownership Fee Simple
Special Listing Condition None
Read Less
Want to know what your home might be worth? Contact us for a FREE valuation!

Our team is ready to help you sell your home for the highest possible price ASAP

© 2025 Listings courtesy of MRED as distributed by MLS GRID. All Rights Reserved.
Bought with Matthew Hansen • Coldwell Banker Real Estate Group





