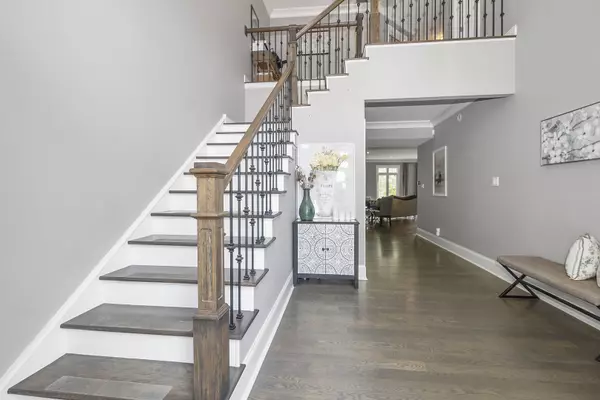$485,900
$479,900
1.3%For more information regarding the value of a property, please contact us for a free consultation.
12788 Cheiftain CT Lemont, IL 60439
3 Beds
2.5 Baths
2,496 SqFt
Key Details
Sold Price $485,900
Property Type Townhouse
Sub Type Townhouse-2 Story
Listing Status Sold
Purchase Type For Sale
Square Footage 2,496 sqft
Price per Sqft $194
Subdivision Keepataw Trails
MLS Listing ID 11794494
Sold Date 08/10/23
Bedrooms 3
Full Baths 2
Half Baths 1
HOA Fees $265/mo
Rental Info Yes
Year Built 1998
Annual Tax Amount $6,830
Tax Year 2021
Lot Dimensions 0.047
Property Description
You will love owning This beautiful Newly remodeled two story town home on quite cul-de-sac location Enter into a beautiful two story foyer with prestige Chandelier and gleaming hardwood floors on first floor and second floor too. Updated kitchen with Granite counters, Stainless steel appliances and island breakfast bar with plenty of seating area. First floor family room with fireplace, separate dining room area. Half bath and first floor laundry with washer and dryer included on main floor. Beautiful new staircase leads to loft area and 3 Bedrooms with all walk-in closets and 2 full baths. Master bedroom has large walk in closet and full bath with separate shower and whirlpool tub. Finished basement has new carpeting and plenty of storage space. 2.5 attached garage with extra long driveway for extra parking space. Lovely deck overlooks back courtyard setting with mature trees and professional landscaping. Home warranty is transferable to new home owners. Radon Mitigation system has been installed. Over 3300 sq. ft of living space including fin. basement. Close to parks, schools, stores and highways. A pleasure to show.
Location
State IL
County Cook
Area Lemont
Rooms
Basement Full
Interior
Heating Natural Gas
Cooling Central Air
Fireplaces Number 1
Fireplaces Type Gas Starter
Equipment CO Detectors, Ceiling Fan(s), Sump Pump
Fireplace Y
Appliance Range, Microwave, Dishwasher, Refrigerator, Washer, Dryer
Exterior
Parking Features Attached
Garage Spaces 2.0
Building
Lot Description Cul-De-Sac, Landscaped
Story 2
Sewer Public Sewer
Water Public
New Construction false
Schools
School District 113A , 113A, 210
Others
HOA Fee Include Parking, Insurance, Exterior Maintenance, Lawn Care, Snow Removal
Ownership Fee Simple w/ HO Assn.
Special Listing Condition None
Pets Allowed Cats OK, Dogs OK
Read Less
Want to know what your home might be worth? Contact us for a FREE valuation!

Our team is ready to help you sell your home for the highest possible price ASAP

© 2024 Listings courtesy of MRED as distributed by MLS GRID. All Rights Reserved.
Bought with Mary Wallace • Coldwell Banker Realty






