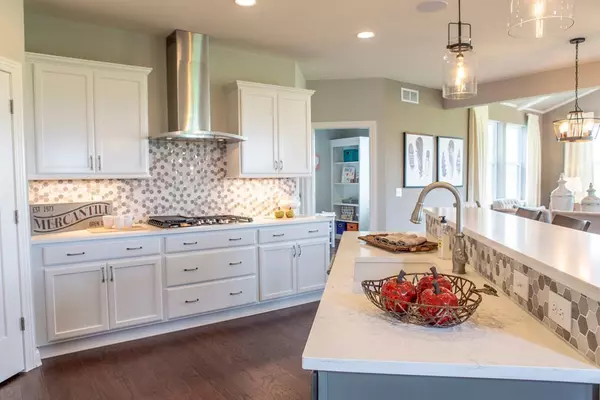$773,075
$774,990
0.2%For more information regarding the value of a property, please contact us for a free consultation.
158 Cranbrook LN Hawthorn Woods, IL 60047
4 Beds
2.5 Baths
3,100 SqFt
Key Details
Sold Price $773,075
Property Type Single Family Home
Sub Type Detached Single
Listing Status Sold
Purchase Type For Sale
Square Footage 3,100 sqft
Price per Sqft $249
Subdivision Stonebridge
MLS Listing ID 11761843
Sold Date 08/04/23
Bedrooms 4
Full Baths 2
Half Baths 1
HOA Fees $45/mo
Year Built 2023
Tax Year 2021
Lot Size 0.390 Acres
Lot Dimensions 0.39
Property Description
Remarkable views of nature await you at this gorgeous Stonebridge home! Want brand new construction but don't want to wait? This home will be available end of July for your move in. Embrace a lifestyle of pure luxury and serenity with this Sulton model in the popular and updated "Farmhouse" elevation. Located in the prestigious Stonebridge community of Hawthorne Woods. Situated on a walkout homesite with 4 bedrooms, 2 1/2 baths and a 2-car garage with an additional 4 ft. extension. Open and spacious first floor plan with grand scale great room and gas fireplace. Entertain with ease in the huge chef's kitchen with white upgraded cabinetry, a large island, walk-in pantry and breakfast area. Linger and relax in the beautiful morning room right off the kitchen. Convenient and practical mud room offers loads of storage for the family. 3 additional large bedrooms, open loft area and convenient 2nd floor laundry room. Full 9 FOOT WALK-OUT basement roughed-in for a future full bathroom. Enjoy the warmer months grilling and entertaining on the spacious back deck. The grand owner's suite boasts remarkable views, tray ceiling detail and walk in closet. A designer owner's bathroom with separate double vanities, beautiful ceramic tile floors, a separate shower, and a dramatic freestanding soaking tub. Laundry room is conveniently located on the second floor & includes a sink. The winding street design provides privacy and spectacular views of the community's natural surroundings and interior parks. The Spencer Loomis Elementary School is located right in the subdivision! This Sulton model features everything on the must-have list when it comes to finding your new home. Onsite school, premier location and easy commuting. Welcome Home to Stonebridge! *NOTE: Photos are of similar models/past builds and may include features that are not included at this property.*
Location
State IL
County Lake
Area Hawthorn Woods / Lake Zurich / Kildeer / Long Grove
Rooms
Basement Full, Walkout
Interior
Interior Features Vaulted/Cathedral Ceilings, Second Floor Laundry, Walk-In Closet(s), Open Floorplan, Some Carpeting, Some Wall-To-Wall Cp, Pantry
Heating Natural Gas, Forced Air
Cooling Central Air
Fireplaces Number 1
Fireplaces Type Gas Starter
Fireplace Y
Appliance Dishwasher, Refrigerator, Cooktop, Built-In Oven
Laundry Gas Dryer Hookup, In Unit, Sink
Exterior
Exterior Feature Deck, Storms/Screens
Parking Features Attached
Garage Spaces 2.0
Community Features Park, Lake, Curbs, Sidewalks, Street Lights, Street Paved
Roof Type Asphalt
Building
Foundation Yes
Sewer Public Sewer, Sewer-Storm
Water Public
New Construction true
Schools
Elementary Schools Spencer Loomis Elementary School
Middle Schools Lake Zurich Middle - N Campus
High Schools Lake Zurich High School
School District 95 , 95, 95
Others
HOA Fee Include Other
Ownership Fee Simple
Special Listing Condition None
Read Less
Want to know what your home might be worth? Contact us for a FREE valuation!

Our team is ready to help you sell your home for the highest possible price ASAP

© 2024 Listings courtesy of MRED as distributed by MLS GRID. All Rights Reserved.
Bought with Dan Volker • @properties Christie's International Real Estate






