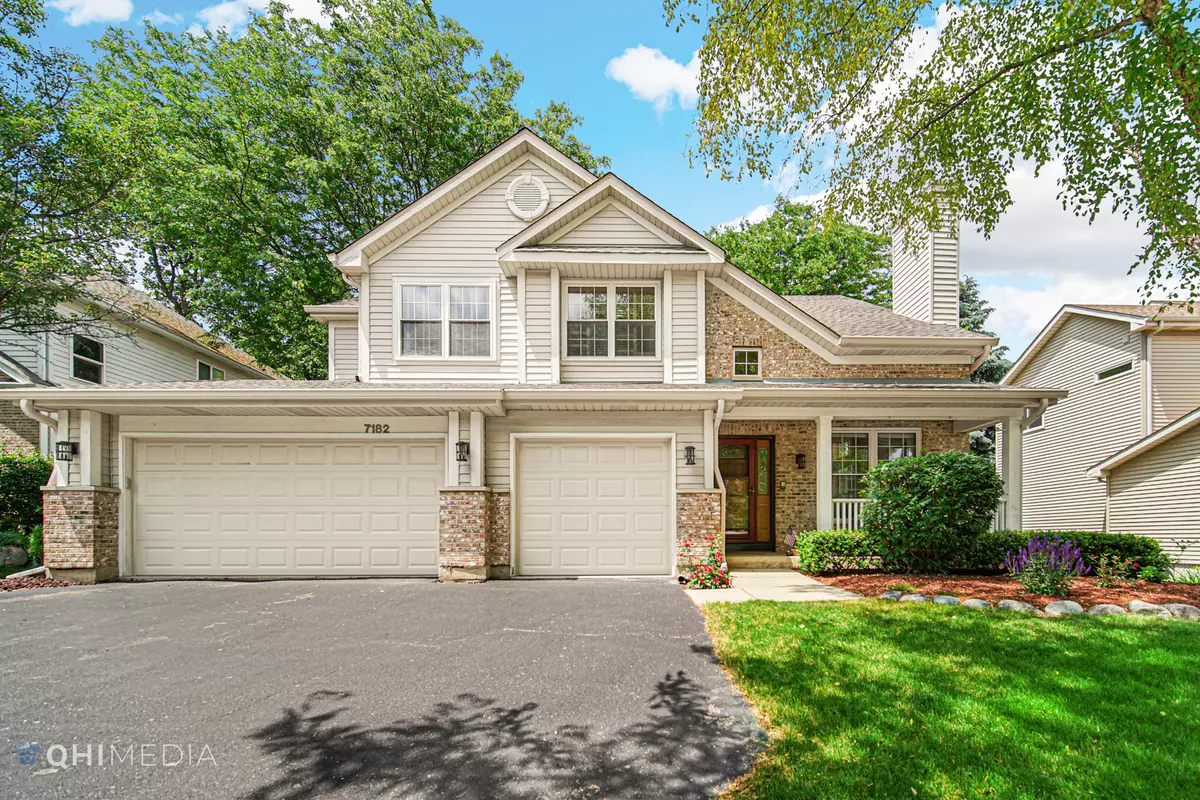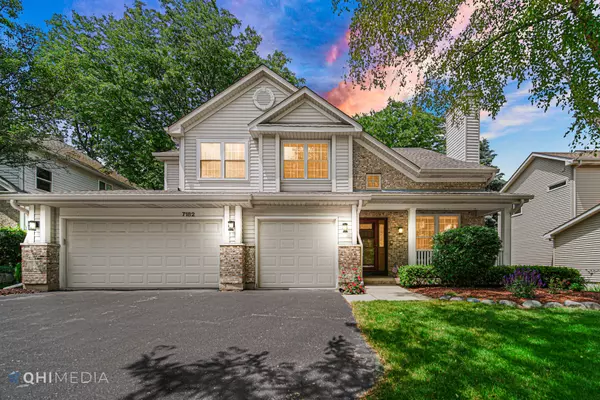$479,000
$479,000
For more information regarding the value of a property, please contact us for a free consultation.
7182 Presidential DR Gurnee, IL 60031
5 Beds
3 Baths
2,663 SqFt
Key Details
Sold Price $479,000
Property Type Single Family Home
Sub Type Detached Single
Listing Status Sold
Purchase Type For Sale
Square Footage 2,663 sqft
Price per Sqft $179
Subdivision Washington Park
MLS Listing ID 11788181
Sold Date 08/04/23
Bedrooms 5
Full Baths 3
HOA Fees $25/ann
Year Built 1994
Annual Tax Amount $11,842
Tax Year 2022
Lot Size 10,018 Sqft
Lot Dimensions 10019
Property Description
Welcome to this stunning spacious home that offers luxurious living in highly desirable Washington Park!! Nestled perfectly in a charming Subdivision located close to all Warren Township Schools - Middle school across the street, High school and Elementary schools 1 mile distance. This property boasts a multitude of features that are sure to impress. Breathtaking vaulted ceiling, adorned with large windows allowing natural light throughout. Step inside, you'll feel the spacious open-concept layout from the living room to the formal dining room. The living room features a cozy fireplace. The kitchen adds a touch of sophistication to the space with custom cabinets, modern stainless steal appliances, granite countertops with ample space, and an island. (upgraded 2017). Adjacent to the kitchen and dinette area is a large family room that serves as a central hub for gathering and casual dining. Moving up to the second level is a remarkable master suite, featuring an en-suite spa-feel bathroom, walk-in closet, and a stunning half vaulted ceiling. Total of five bedrooms, plenty of room for the whole family and overnight guests. Both second level bathrooms updated (April 2023) with modern sleek fixtures and contemporary finishes. Convenience is further enhanced by the presence of a full bathroom and bedroom on the main level, adding flexibility and ease for both residents and visitors. The lower level boasts a fully finished basement, offering endless possibilities. Its generous size and room availability can be transformed into a home office, a playroom, a gym, and/or any other space that suits your needs and desires. Ample space in this three-car garage for your vehicles and additional storage. The backyard is the absolute place to relax and unwind with a private patio area and lush landscaping that provides plenty of privacy, plus a play set perfect for the kiddos.*** Lots more to see - Don't miss out on this incredible opportunity- schedule your showing today!
Location
State IL
County Lake
Area Gurnee
Rooms
Basement Full
Interior
Interior Features Vaulted/Cathedral Ceilings, Hardwood Floors, First Floor Bedroom, First Floor Laundry, First Floor Full Bath, Walk-In Closet(s), Bookcases
Heating Natural Gas, Forced Air
Cooling Central Air
Fireplaces Number 1
Fireplaces Type Gas Log
Equipment Humidifier
Fireplace Y
Appliance Range, Microwave, Dishwasher, Refrigerator, Washer, Dryer, Stainless Steel Appliance(s)
Exterior
Exterior Feature Brick Paver Patio
Parking Features Attached
Garage Spaces 3.0
Roof Type Asphalt
Building
Sewer Public Sewer
Water Public
New Construction false
Schools
Elementary Schools Woodland Elementary School
Middle Schools Woodland Jr High School
High Schools Warren Township High School
School District 50 , 50, 121
Others
HOA Fee Include Other
Ownership Fee Simple
Special Listing Condition List Broker Must Accompany
Read Less
Want to know what your home might be worth? Contact us for a FREE valuation!

Our team is ready to help you sell your home for the highest possible price ASAP

© 2025 Listings courtesy of MRED as distributed by MLS GRID. All Rights Reserved.
Bought with Claire Campbell • Keller Williams Success Realty





