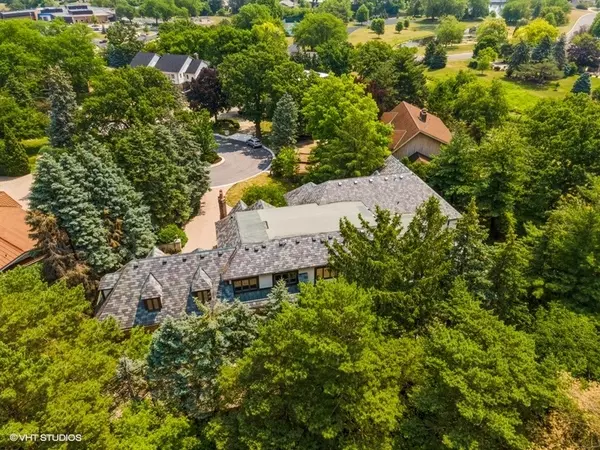$2,000,000
$1,399,900
42.9%For more information regarding the value of a property, please contact us for a free consultation.
3 Shelburne DR Oak Brook, IL 60523
5 Beds
6.5 Baths
7,461 SqFt
Key Details
Sold Price $2,000,000
Property Type Single Family Home
Sub Type Detached Single
Listing Status Sold
Purchase Type For Sale
Square Footage 7,461 sqft
Price per Sqft $268
Subdivision Brook Forest
MLS Listing ID 11820112
Sold Date 08/04/23
Bedrooms 5
Full Baths 5
Half Baths 3
HOA Fees $41/ann
Year Built 2001
Annual Tax Amount $24,845
Tax Year 2022
Lot Dimensions 26945
Property Description
Multiple offers received. Best & Final offers due Sunday (7/2) at 12pm CST with a decision to come later that day. Escalation Riders will not be accepted. Rare opportunity and exceptional value in the prestigious Brook Forest community in Oak Brook. Spanning over 10,000 square feet of living space, this 5BR (all en suite) 5.3BA custom home also features a wood-paneled office with fireplace, exercise room, and a huge 19 x 21 game/rec room on the 2nd level. Add in a walk-in cedar closet, tons of storage, a 4-car garage, outdoor deck & grill, and a custom bar in the basement, and it's safe to say this house has it all. This home was thoughtfully built with quality craftsmanship, materials, and design, but needs your decorating touch. Priced to sell and to reflect what needs to be done, this a great opportunity to get instant equity and custom home quality for much less than it would cost to recreate today. This is your chance to customize this already stunning residence. Also located in highly rated Brook Forest and Hinsdale Central school districts. The property is being offered "as-is".
Location
State IL
County Du Page
Area Oak Brook
Rooms
Basement Full, Walkout
Interior
Heating Natural Gas
Cooling Central Air
Fireplace N
Appliance High End Refrigerator, Washer, Dryer, Cooktop, Built-In Oven, Range Hood
Laundry Multiple Locations
Exterior
Exterior Feature Balcony, Deck, Brick Paver Patio, Outdoor Grill
Parking Features Attached
Garage Spaces 4.0
Community Features Lake
Roof Type Slate
Building
Sewer Public Sewer
Water Public
New Construction false
Schools
Elementary Schools Brook Forest Elementary School
Middle Schools Butler Junior High School
High Schools Hinsdale Central High School
School District 53 , 53, 86
Others
HOA Fee Include None
Ownership Fee Simple
Special Listing Condition None
Read Less
Want to know what your home might be worth? Contact us for a FREE valuation!

Our team is ready to help you sell your home for the highest possible price ASAP

© 2025 Listings courtesy of MRED as distributed by MLS GRID. All Rights Reserved.
Bought with Janna Shebli • Baird & Warner





