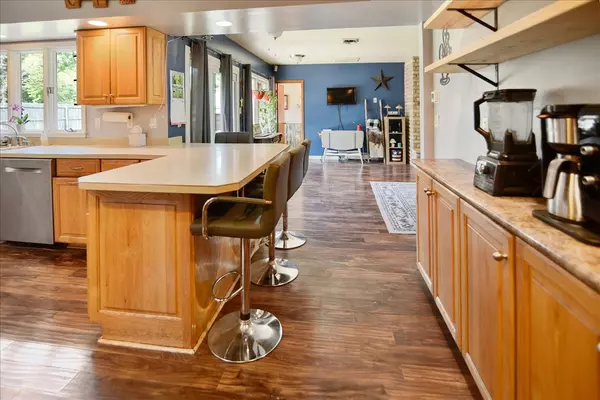$250,000
$239,900
4.2%For more information regarding the value of a property, please contact us for a free consultation.
402 W Linden ST Tolono, IL 61880
4 Beds
2.5 Baths
1,936 SqFt
Key Details
Sold Price $250,000
Property Type Single Family Home
Sub Type Detached Single
Listing Status Sold
Purchase Type For Sale
Square Footage 1,936 sqft
Price per Sqft $129
MLS Listing ID 11766863
Sold Date 07/27/23
Style Ranch
Bedrooms 4
Full Baths 2
Half Baths 1
Year Built 1958
Annual Tax Amount $3,488
Tax Year 2022
Lot Dimensions 100X143
Property Description
Beautiful ranch home with tons of updates and situated on a corner lot in the highly sought after Unit 7 school district. This one level home has 4 bedrooms, 2.5 bathrooms and is just under 2000sqft. All three bathrooms have been updated and remodeled. The kitchen features beautiful cabinetry with tons of storage space along with an abundant amount of counter space and includes all new stainless steel appliances. This home offers a great split floor plan with the owners suite on one side and the three remaining bedrooms on the other. It also includes two large living areas; living room and family room spaces. You will also love the awesome extra two car garage. It is heated and is currently being used as a great space for entertaining, watching sports, and more. Boiler, AC unit, and hot water heater are only 1 year old. Roof was replaced in 2016. Close to West Side Park. Fenced in backyard. Home was pre-inspected by MasterSpec.
Location
State IL
County Champaign
Area Arcola / Arthur / Atwood / Bourbon / Camargo / Garrett / Ivesdale / Murdock / Neoga / Newman / Oakland / Pesotum / Philo / Sadorus / Tolono / Tuscola / Villa Grove / Westfield
Rooms
Basement None
Interior
Interior Features Hardwood Floors, First Floor Bedroom, First Floor Full Bath
Heating Natural Gas, Electric
Cooling Central Air
Fireplace N
Appliance Range, Microwave, Dishwasher, Refrigerator, Washer, Dryer, Disposal, Stainless Steel Appliance(s)
Exterior
Exterior Feature Above Ground Pool
Parking Features Attached
Garage Spaces 2.0
Building
Lot Description Corner Lot
Sewer Public Sewer
Water Public
New Construction false
Schools
Elementary Schools Unity West Elementary School
Middle Schools Unity Junior High School
High Schools Unity High School
School District 7 , 7, 7
Others
HOA Fee Include None
Ownership Fee Simple
Special Listing Condition None
Read Less
Want to know what your home might be worth? Contact us for a FREE valuation!

Our team is ready to help you sell your home for the highest possible price ASAP

© 2024 Listings courtesy of MRED as distributed by MLS GRID. All Rights Reserved.
Bought with Nate Evans • eXp Realty,LLC-Maho






