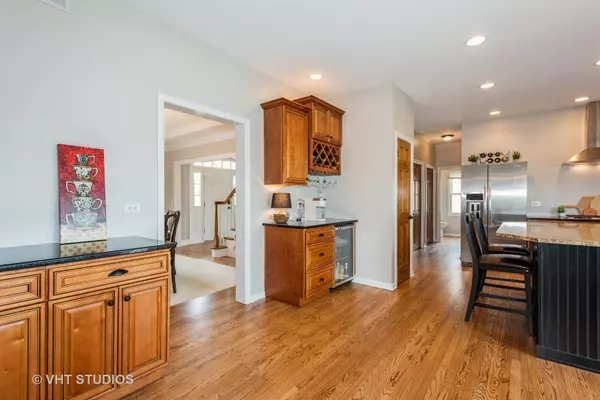$555,000
$539,000
3.0%For more information regarding the value of a property, please contact us for a free consultation.
256 Westhaven CIR Geneva, IL 60134
4 Beds
2.5 Baths
2,878 SqFt
Key Details
Sold Price $555,000
Property Type Single Family Home
Sub Type Detached Single
Listing Status Sold
Purchase Type For Sale
Square Footage 2,878 sqft
Price per Sqft $192
Subdivision Westhaven
MLS Listing ID 11796738
Sold Date 07/31/23
Bedrooms 4
Full Baths 2
Half Baths 1
Year Built 1994
Annual Tax Amount $11,945
Tax Year 2022
Lot Dimensions 100 X 134
Property Description
Welcome to this Beautiful Home in Wonderful Westhaven with a Full Front Porch sitting on a Premium Lot with No Neighbors behind. You'll love the abundance of White Trim & Moldings throughout the home along with 9' Ceilings, Extra windows and a Stunning Turned Staircase. You can host a crowd in the updated kitchen featuring staggered maple cabinetry with crown moldings and soft close deep drawers. Additionally, there are lovely granite countertops, stainless appliances, an extra deep stainless sink, as well as a beverage center which includes a wine fridge. A massive contrasting granite island with storage & microwave completes this room. Also on the main floor there are 2 pantries, 2 closets, convenient office, powder room and huge laundry/mud room. The large, step-down 2 story family room features skylights, a bay window and a floor to ceiling masonry fireplace flanked by additional windows. Upstairs you'll find the primary retreat with soaring ceilings, palladium window, sitting room and an updated ensuite bathroom with vaulted ceilings, dual walk-in closets, dual vanities, tiled bench shower, with new frameless shower door, whirlpool tub & separate water closet. There are 3 additional bedrooms and an updated hall bathroom featuring a vaulted ceiling, skylight and dual vanities. Grilling is easy on the deck, off the kitchen, with beautiful open space views. There is a full Look-Out unfinished basement and extra deep garage for all your extras. So many Updates: Roof 2014, Exterior Prof Paint 2016, Lennox Furnace & Aprilaire Humidifier 2019, Two Water Heaters 2021, New Driveway 2021, Wall Oven 2022, Upstairs Carpeting 2023, Interior Prof Paint 2023, Refinished Hardwood Floors 2023, Prof Landscaping 2023 and a Brand New Sump Pump. Walk to Elem School, Geneva Commons & Delnor Hospital...Enjoy all that Charming Geneva has to offer!
Location
State IL
County Kane
Area Geneva
Rooms
Basement Full
Interior
Interior Features Vaulted/Cathedral Ceilings, Skylight(s), Hardwood Floors, First Floor Laundry, Walk-In Closet(s), Ceilings - 9 Foot, Some Carpeting, Atrium Door(s), Granite Counters, Pantry
Heating Natural Gas, Forced Air
Cooling Central Air
Fireplaces Number 1
Fireplaces Type Wood Burning, Gas Starter, Masonry
Equipment Humidifier, CO Detectors, Ceiling Fan(s), Sump Pump, Multiple Water Heaters
Fireplace Y
Appliance Microwave, Dishwasher, Refrigerator, Washer, Dryer, Disposal, Stainless Steel Appliance(s), Wine Refrigerator, Cooktop, Built-In Oven, Range Hood
Laundry Gas Dryer Hookup, Sink
Exterior
Exterior Feature Deck, Storms/Screens, Outdoor Grill
Parking Features Attached
Garage Spaces 2.5
Community Features Curbs, Sidewalks, Street Lights, Street Paved
Building
Lot Description Landscaped
Sewer Public Sewer
Water Public
New Construction false
Schools
Elementary Schools Heartland Elementary School
School District 304 , 304, 304
Others
HOA Fee Include None
Ownership Fee Simple
Special Listing Condition None
Read Less
Want to know what your home might be worth? Contact us for a FREE valuation!

Our team is ready to help you sell your home for the highest possible price ASAP

© 2025 Listings courtesy of MRED as distributed by MLS GRID. All Rights Reserved.
Bought with Matthew Kombrink • RE/MAX All Pro - St Charles





