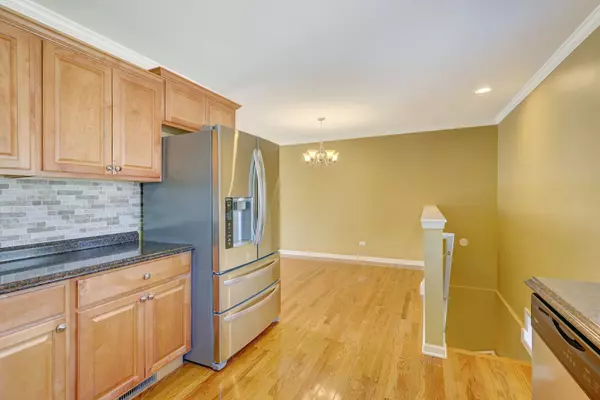$250,000
$220,000
13.6%For more information regarding the value of a property, please contact us for a free consultation.
208 Frederick PL #208 Wood Dale, IL 60191
2 Beds
2 Baths
990 SqFt
Key Details
Sold Price $250,000
Property Type Townhouse
Sub Type Townhouse-Ranch
Listing Status Sold
Purchase Type For Sale
Square Footage 990 sqft
Price per Sqft $252
Subdivision Georgetown Street
MLS Listing ID 11830425
Sold Date 07/28/23
Bedrooms 2
Full Baths 2
HOA Fees $315/mo
Year Built 1969
Annual Tax Amount $3,107
Tax Year 2022
Lot Dimensions 50X40
Property Description
End Unit In Georgetown West! Immaculate 3 bed, 2 bath ranch-style townhome featuring a full finished basement, updated all electric kitchen and fully fenced backyard. This quiet end unit lives like a single family home with a private foyer entrance, crown molding and white 6-panel doors throughout. Relax in the living area complete with a bay window and hardwood flooring. The dining area leads into the updated kitchen with all electric stainless appliances, granite countertops, rows of wood cabinetry and a custom tile backsplash. Two bedrooms on this level offer plush carpet, large closets and ceiling fans and share an updated hall bath. The finished lower level offers excellent flexibility as a family room, game room or media room and offers a third bedroom that can easily be a home office. A separate laundry room and full bath complete this level. The fully fenced backyard features a paver patio surrounded by lush landscaping. Residents of Georgetown West enjoy an outdoor pool, clubhouse and manicured grounds!
Location
State IL
County Du Page
Area Wood Dale
Rooms
Basement Full
Interior
Interior Features Hardwood Floors, First Floor Bedroom, First Floor Full Bath, Laundry Hook-Up in Unit, Storage, Some Carpeting, Some Wood Floors, Some Storm Doors
Heating Electric, Forced Air
Cooling Central Air
Equipment CO Detectors, Ceiling Fan(s), Sump Pump, Water Heater-Electric
Fireplace N
Appliance Range, Microwave, Dishwasher, Refrigerator, Washer, Dryer, Disposal
Laundry Electric Dryer Hookup, In Unit, Sink
Exterior
Exterior Feature Patio, Storms/Screens, End Unit
Amenities Available Park, Party Room, Pool, Ceiling Fan, Clubhouse, Fencing, Patio, School Bus
Roof Type Asphalt
Building
Lot Description Corner Lot, Fenced Yard, Landscaped, Sidewalks, Streetlights
Story 1
Sewer Public Sewer
Water Lake Michigan
New Construction false
Schools
Elementary Schools Westview Elementary School
Middle Schools Wood Dale Junior High School
High Schools Fenton High School
School District 7 , 7, 100
Others
HOA Fee Include Parking, Insurance, Clubhouse, Pool, Exterior Maintenance, Lawn Care, Scavenger, Snow Removal
Ownership Fee Simple w/ HO Assn.
Special Listing Condition None
Pets Allowed Cats OK, Dogs OK
Read Less
Want to know what your home might be worth? Contact us for a FREE valuation!

Our team is ready to help you sell your home for the highest possible price ASAP

© 2025 Listings courtesy of MRED as distributed by MLS GRID. All Rights Reserved.
Bought with Magda Chwalek • Gen Z Realty LLC





