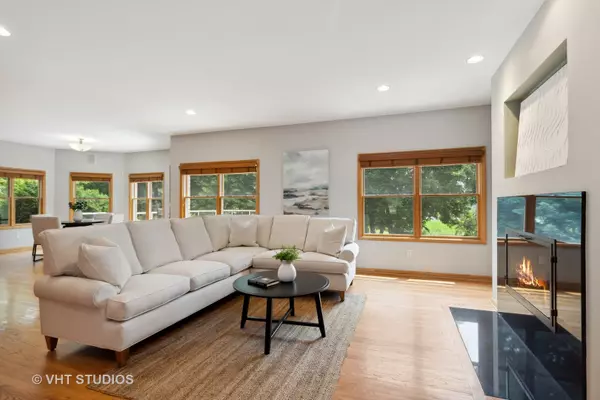$920,000
$925,000
0.5%For more information regarding the value of a property, please contact us for a free consultation.
1887 Royal Birkdale DR Vernon Hills, IL 60061
6 Beds
6 Baths
7,330 SqFt
Key Details
Sold Price $920,000
Property Type Single Family Home
Sub Type Detached Single
Listing Status Sold
Purchase Type For Sale
Square Footage 7,330 sqft
Price per Sqft $125
Subdivision Greggs Landing
MLS Listing ID 11800653
Sold Date 07/24/23
Bedrooms 6
Full Baths 5
Half Baths 2
HOA Fees $46/ann
Year Built 2005
Annual Tax Amount $27,799
Tax Year 2022
Lot Dimensions 65X167X134X181
Property Description
Welcome to your dream home nestled on a serene cul-de-sac, offering an exquisite backdrop of a lush golf course and mesmerizing lake views. This extraordinary residence showcases an unrivaled custom design that is sure to leave you in awe. With three levels spanning over an impressive 7,000 square feet, this home provides the ultimate in luxury and comfort. As you step inside, you'll be greeted by a grand entrance that leads you to a great room concept on the main level. The seamless flow of this open space creates a warm and inviting atmosphere, perfect for entertaining guests or enjoying quality time with your loved ones. The meticulous craftsmanship is evident throughout, with stunning woodwork featuring oak and cherry accents, adding a touch of elegance to every corner. Incredible gourmet kitchen w/ high-end appliances surrounding an island so meals are a memorable experience. Indulge in the opulence of the first-floor primary luxury suite, complete with a private sitting room adorned with a coffee or cocktail bar, providing a tranquil space for relaxation. The spa-like bath offers a rejuvenating escape from the outside world, and a private deck allows you to soak in the breathtaking surroundings in absolute privacy. This home boasts an abundance of rooms and spaces tailored to fulfill every need and desire. All bedrooms are accompanied by ensuite bathrooms, ensuring comfort and convenience for every member of the household. With two laundry rooms, including one equipped with a dog bath, chores become a breeze. The lower level presents a walk-out option, seamlessly connecting indoor and outdoor living. Step onto the large, expansive deck on the main level and bask in the sunshine or host unforgettable gatherings. The slate patio offers a charming retreat where you can unwind and soak in the tranquility of your surroundings. Additionally, a spacious, unfinished area on the second floor presents endless possibilities. Transform it into a bonus room for play, a creative space, or even an alternative primary suite, personalized to suit your unique lifestyle. This home is an absolute must-see, where luxury and comfort converge in an idyllic setting. Experience the epitome of refined living! Don't miss the opportunity to make this extraordinary residence your own and embark on a lifetime of blissful living.
Location
State IL
County Lake
Area Indian Creek / Vernon Hills
Rooms
Basement Full, Walkout
Interior
Interior Features Bar-Wet, Hardwood Floors, First Floor Bedroom, First Floor Laundry, First Floor Full Bath, Walk-In Closet(s)
Heating Natural Gas
Cooling Central Air, Zoned
Fireplace N
Appliance Stainless Steel Appliance(s)
Laundry Multiple Locations
Exterior
Exterior Feature Balcony, Deck, Patio, Storms/Screens, Invisible Fence
Parking Features Attached
Garage Spaces 3.0
Roof Type Shake
Building
Sewer Public Sewer
Water Lake Michigan, Public
New Construction false
Schools
High Schools Vernon Hills High School
School District 73 , 73, 128
Others
HOA Fee Include Other
Ownership Fee Simple
Special Listing Condition None
Read Less
Want to know what your home might be worth? Contact us for a FREE valuation!

Our team is ready to help you sell your home for the highest possible price ASAP

© 2024 Listings courtesy of MRED as distributed by MLS GRID. All Rights Reserved.
Bought with Michelle Gassensmith • Compass






