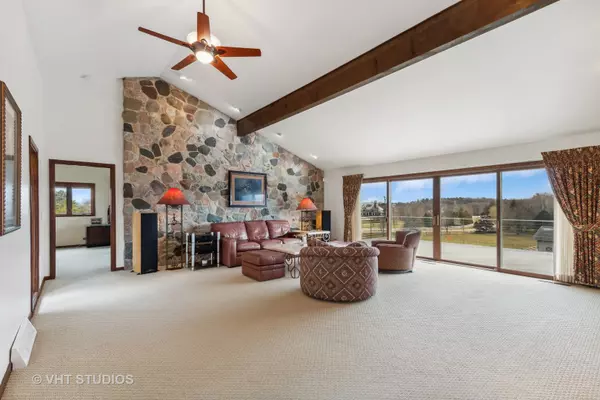$1,000,000
$1,099,000
9.0%For more information regarding the value of a property, please contact us for a free consultation.
243 Butternut RD Barrington Hills, IL 60010
5 Beds
4 Baths
3,700 SqFt
Key Details
Sold Price $1,000,000
Property Type Single Family Home
Sub Type Detached Single
Listing Status Sold
Purchase Type For Sale
Square Footage 3,700 sqft
Price per Sqft $270
MLS Listing ID 11748747
Sold Date 07/24/23
Style Ranch
Bedrooms 5
Full Baths 4
Year Built 1966
Annual Tax Amount $15,980
Tax Year 2021
Lot Size 5.300 Acres
Lot Dimensions 288 X 403 X 605 X 636
Property Description
An equestrian delight, this hillside ranch with finished walk-out lower level is perched on 5.3 acres in the heart of Barrington Hills. This stunning mid century (1966) design allows you to view your property and animals from the exterior Trex deck that spans the full length of the home. The land lays out in a diamond shape and is appropriately named "Diamond Ranch". Saddle up and access the Barrington Hills Riding Trails right from your yard! The beauty continues on the interior w/ the open design having exposed stone walls, volume & beamed ceilings and sliding glass doors across the entire rear of home. The clean lines and sharp detailing of the interior flow effortlessly throughout the home and are carried through to the exterior where stone walls and horizontal metal railings adorn the deck. This $38,000 enhancement allows for seamless vistas over your property and rolling landscape. The Primary Suite has a stunning stone wall & is situated at one end of the home. The private bath has dual vanities, a dressing table, 4 sets of closets and an updated shower w/ framless door. Primary bedroom has deck access from the large slider. A dramatic Living Room offers magnificent views from the full wall of sliding glass doors & you can enjoy the cozy gas fireplace nestled into the stone wall w/ a floating hearth. Entertain in the formal Dining Room which allows for an effortless flow onto the deck & there is plenty of room for multiple chefs in the updated kitchen w/ island, granite counters, double ovens and buffet area. Step down into the Family Room w/ stone fireplace, 4 skylights w/remote blinds and an open design to the Kitchen. All bedrooms boast hardwood floors, great closet space and are extremely spacious, The guest bedroom is ensuite and has a private deck area. The back hall has gorgeous double doors accessing a paver patio for sunset views as you gather together. There is extensive space to spread out in the finished walk-out lower level. Enjoy a woodburing FP in the Rec Room, exercise room has sauna and shower and the additional stoarge room only needs carpet. A well planned deck design is supported by steel which requires fewer columns, in turn providing for more open views from the extensive patio. A short stroll to the barn is right out the back of the home. The 4-stall barn was built in 2007, the 12 x 12 stalls each have auto waterers, a wide center aisle w/ crushed limestone and rubber matting, electric and a yard hydrant as well. The custom designed arena is 60 x 80 w/ rock boulders adorning one side and 3 acres of fenced pasture. The winding drive is private and opens up onto a circular paver driveway w/ plenty of room for all vehicles. There is a whole house generator that also services the barn. This is a large ranch w/ beautiful architecture, it has been meticulously maintained and is in move in condition. Lots of room to spread out and enjoy the country life! Many updates throughout, see list under "additional information"!
Location
State IL
County Cook
Area Barrington Area
Rooms
Basement Partial, Walkout
Interior
Interior Features Vaulted/Cathedral Ceilings, Skylight(s), Sauna/Steam Room, First Floor Bedroom, First Floor Laundry, First Floor Full Bath
Heating Natural Gas, Forced Air, Sep Heating Systems - 2+
Cooling Central Air
Fireplaces Number 3
Fireplaces Type Wood Burning, Gas Log
Fireplace Y
Appliance Double Oven, Microwave, Dishwasher, Refrigerator, Washer, Dryer, Cooktop, Water Softener Owned
Exterior
Exterior Feature Deck, Patio, Brick Paver Patio, Box Stalls
Parking Features Attached
Garage Spaces 3.0
Roof Type Shake
Building
Lot Description Horses Allowed, Paddock, Mature Trees, Pasture, Sloped
Sewer Septic-Private
Water Private Well
New Construction false
Schools
Elementary Schools Countryside Elementary School
Middle Schools Barrington Middle School Prairie
High Schools Barrington High School
School District 220 , 220, 220
Others
HOA Fee Include None
Ownership Fee Simple
Special Listing Condition None
Read Less
Want to know what your home might be worth? Contact us for a FREE valuation!

Our team is ready to help you sell your home for the highest possible price ASAP

© 2024 Listings courtesy of MRED as distributed by MLS GRID. All Rights Reserved.
Bought with Diana Matichyn • Coldwell Banker Realty






