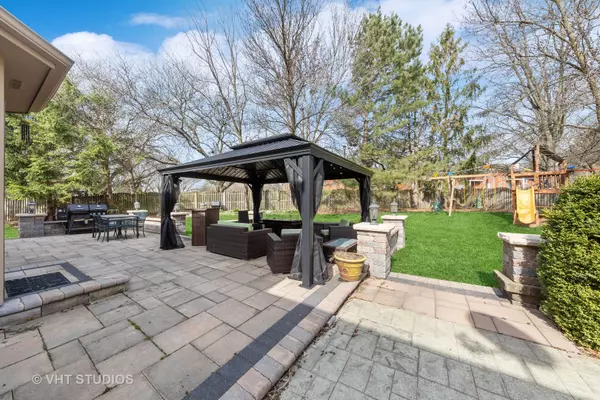$655,000
$660,000
0.8%For more information regarding the value of a property, please contact us for a free consultation.
2758 Shellingham DR Lisle, IL 60532
3 Beds
2.5 Baths
2,587 SqFt
Key Details
Sold Price $655,000
Property Type Single Family Home
Sub Type Detached Single
Listing Status Sold
Purchase Type For Sale
Square Footage 2,587 sqft
Price per Sqft $253
MLS Listing ID 11753337
Sold Date 07/21/23
Style Contemporary
Bedrooms 3
Full Baths 2
Half Baths 1
HOA Fees $15/ann
Year Built 1995
Annual Tax Amount $11,996
Tax Year 2022
Lot Size 0.346 Acres
Lot Dimensions 135X74X135X50X101
Property Sub-Type Detached Single
Property Description
Prepare to be wowed by this custom contemporary home on a quiet cul-de-sac in Green Trails. Enter into the open, bright living room with soaring, 2 story ceiling. Beautifully warm hardwood floors throughout the top 3 levels. Fully updated kitchen with white cabinets, granite counters, all stainless steel appliances, backsplash and center island. Spend your mornings with a cup of coffee, enjoying the views of your outdoor oasis from the fully heated sunroom. Oversized primary bedroom with sitting room features ensuite bath with heated floors and 2 large walk-in closets. 2 additional bedrooms with shared full bath. All bedrooms have vaulted ceilings. Lower level family room with gas fireplace and heated floors. Finished sub basement with large rec room, office, and bonus room. Step out sunroom doors to beautifully hardscaped patio with pergola, sprawling yard and child's playset. 3 car garage and plenty of storage! Enjoy all Green Trails has to offer with walking paths, tennis courts and multiple parks. Naperville District 203 schools!
Location
State IL
County Du Page
Area Lisle
Rooms
Basement Partial
Interior
Interior Features Vaulted/Cathedral Ceilings, Skylight(s)
Heating Natural Gas, Forced Air, Radiant, Zoned
Cooling Central Air
Fireplaces Number 1
Fireplaces Type Gas Log, Gas Starter
Equipment CO Detectors, Ceiling Fan(s), Sump Pump
Fireplace Y
Appliance Range, Microwave, Dishwasher, Refrigerator, Washer, Dryer, Stainless Steel Appliance(s)
Exterior
Exterior Feature Brick Paver Patio
Parking Features Attached
Garage Spaces 3.0
Community Features Park, Tennis Court(s), Sidewalks, Street Lights, Street Paved
Building
Lot Description Cul-De-Sac
Sewer Public Sewer
Water Lake Michigan
New Construction false
Schools
Elementary Schools Steeple Run Elementary School
Middle Schools Kennedy Junior High School
High Schools Naperville North High School
School District 203 , 203, 203
Others
HOA Fee Include None
Ownership Fee Simple w/ HO Assn.
Special Listing Condition None
Read Less
Want to know what your home might be worth? Contact us for a FREE valuation!

Our team is ready to help you sell your home for the highest possible price ASAP

© 2025 Listings courtesy of MRED as distributed by MLS GRID. All Rights Reserved.
Bought with Shirley Moriano • Redfin Corporation





