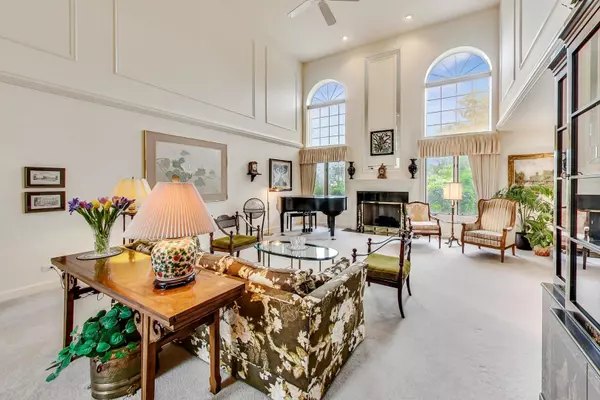$599,900
$599,900
For more information regarding the value of a property, please contact us for a free consultation.
303 Rivershire CT Lincolnshire, IL 60069
3 Beds
2.5 Baths
3,284 SqFt
Key Details
Sold Price $599,900
Property Type Single Family Home
Sub Type Detached Single
Listing Status Sold
Purchase Type For Sale
Square Footage 3,284 sqft
Price per Sqft $182
Subdivision Rivershire
MLS Listing ID 11781837
Sold Date 07/21/23
Style Contemporary
Bedrooms 3
Full Baths 2
Half Baths 1
HOA Fees $479/mo
Year Built 1995
Annual Tax Amount $13,058
Tax Year 2022
Lot Dimensions 10454
Property Description
This great home went contingent in the PLN before becoming active.This sought after gated community with award-winning schools has designer landscaping, tennis courts, and a pool. There are paths along golf course to Lincolnshire Marriott. This one-owner home's foyer welcomes you to a dramatic 2-story great-room and wall of windows and fireplace. The great flow continues to the family room which was originally designed to be the dining room. The French doors in the family room bring in great light and tree views, they open to the private cedar deck, a great place for relaxing or hosting. The main floor primary suite has a great sitting area within the bayed windows. The ensuite includes double sinks, a soaking tub and a shower, all in immaculate condition. On the 2nd floor, there are 2 large bedrooms with a shared bathroom between them. There is also an additional large storage room. There is great flexibility if needed; office, guest room, playroom, exercise room. The kitchen had appliances replaced to all SS; refrigerator, double oven, stove top and hood. The eating area has a large bay window that lets in wonderful sunlight. The laundry/utility room is between the kitchen and garage. Newer XL Maytag washer and dryer, furnace, (2011), Aprilaire, 50-gal water tank with expansion tank. The garage has built-ins for extra storage and an extra door egress to sidewalk that leads behind the house to the deck. Pay attention to custom trim, moldings, wainscoting and built-ins. This is a great place to live and the fantastic shopping nearby is one of the benefits of living here. Buyer pays Lincolnshire tax stamps $3/1000.
Location
State IL
County Lake
Area Lincolnshire
Rooms
Basement None
Interior
Interior Features Hot Tub, First Floor Full Bath, Walk-In Closet(s), Bookcases, Coffered Ceiling(s), Open Floorplan, Special Millwork, Drapes/Blinds, Separate Dining Room, Some Wall-To-Wall Cp, Pantry
Heating Forced Air
Cooling Central Air
Fireplaces Number 1
Equipment Humidifier, Ceiling Fan(s)
Fireplace Y
Appliance Double Oven, Microwave, Dishwasher, High End Refrigerator, Washer, Dryer, Disposal, Stainless Steel Appliance(s), Cooktop, Built-In Oven, Range Hood
Exterior
Exterior Feature Deck, Stamped Concrete Patio
Parking Features Attached
Garage Spaces 2.5
Community Features Pool, Tennis Court(s), Gated, Sidewalks, Street Lights, Street Paved
Roof Type Asphalt
Building
Lot Description Cul-De-Sac, Landscaped
Sewer Public Sewer
Water Public
New Construction false
Schools
Elementary Schools Laura B Sprague School
Middle Schools Daniel Wright Junior High School
High Schools Adlai E Stevenson High School
School District 103 , 103, 125
Others
HOA Fee Include Security, Pool, Lawn Care, Scavenger, Snow Removal
Ownership Fee Simple w/ HO Assn.
Special Listing Condition None
Read Less
Want to know what your home might be worth? Contact us for a FREE valuation!

Our team is ready to help you sell your home for the highest possible price ASAP

© 2024 Listings courtesy of MRED as distributed by MLS GRID. All Rights Reserved.
Bought with Tom Carris • @properties Christie's International Real Estate






