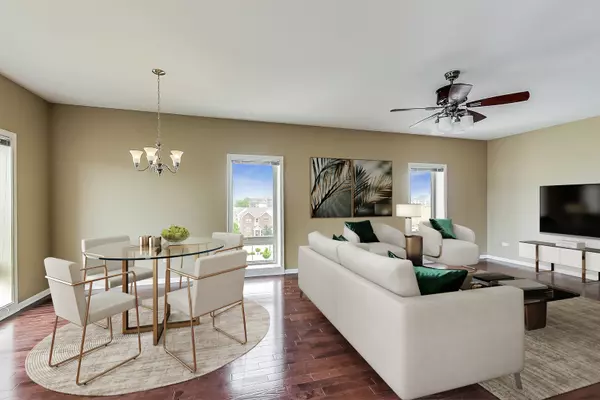$375,000
$375,000
For more information regarding the value of a property, please contact us for a free consultation.
787 Graceland AVE #503B Des Plaines, IL 60016
2 Beds
2 Baths
1,731 SqFt
Key Details
Sold Price $375,000
Property Type Condo
Sub Type Condo
Listing Status Sold
Purchase Type For Sale
Square Footage 1,731 sqft
Price per Sqft $216
Subdivision The Waterford Of Des Plaines
MLS Listing ID 11820628
Sold Date 07/20/23
Bedrooms 2
Full Baths 2
HOA Fees $492/mo
Rental Info Yes
Year Built 2003
Annual Tax Amount $6,031
Tax Year 2021
Lot Dimensions COMMON
Property Description
Don't miss this gorgeous 5th floor corner end unit in the heart of downtown Des Plaines! This is a 2 bedroom/2 full bath upper level condo with a desirable split floor plan that has been beautifully maintained by the original owner. You'll find spacious rooms and loads of natural sunlight throughout this condo. The eat in kitchen has stainless steel appliances, gas cooktop with vented hood, granite countertops and loads of cabinet space with a sliding door that leads to a large balcony. The bright living room and dining room are great for entertaining and are open to the kitchen. The expansive master bedroom has a full bath with double sinks, separate shower and tub and a huge walk-in closet with built-ins. The second bedroom is on the opposite side of the unit and has a walk-in closet and it's own separate full bath. There is a large laundry room located just off of the foyer with a standard size washer and dryer. Rentals and pets are allowed too! Private Storage Unit. In-Unit Laundry. Heated One Car Garage Parking. Plenty of Guest Parking. All this and within a short distance to Downtown Des Plaines, Metra, Theater, Restaurants and Library! Easy access to the interstate & O'Hare too!
Location
State IL
County Cook
Area Des Plaines
Rooms
Basement None
Interior
Interior Features Hardwood Floors, First Floor Bedroom, First Floor Laundry, First Floor Full Bath, Laundry Hook-Up in Unit, Storage, Walk-In Closet(s), Open Floorplan, Drapes/Blinds, Granite Counters, Lobby
Heating Natural Gas, Forced Air
Cooling Central Air
Equipment Fire Sprinklers, CO Detectors, Ceiling Fan(s)
Fireplace N
Appliance Range, Microwave, Dishwasher, Refrigerator, Freezer, Washer, Dryer, Disposal, Stainless Steel Appliance(s), Range Hood, Gas Cooktop
Laundry In Unit
Exterior
Exterior Feature Balcony, Storms/Screens, End Unit
Parking Features Attached
Garage Spaces 1.0
Amenities Available Elevator(s), Storage, Intercom
Building
Lot Description Common Grounds
Story 6
Sewer Public Sewer
Water Lake Michigan
New Construction false
Schools
Elementary Schools Central Elementary School
Middle Schools Chippewa Middle School
High Schools Maine West High School
School District 62 , 62, 207
Others
HOA Fee Include Heat, Water, Gas, Parking, Insurance, Exterior Maintenance, Lawn Care, Scavenger, Snow Removal
Ownership Condo
Special Listing Condition None
Pets Allowed Cats OK, Dogs OK, Number Limit
Read Less
Want to know what your home might be worth? Contact us for a FREE valuation!

Our team is ready to help you sell your home for the highest possible price ASAP

© 2024 Listings courtesy of MRED as distributed by MLS GRID. All Rights Reserved.
Bought with Violet Ostrowski • Keller Williams Thrive






