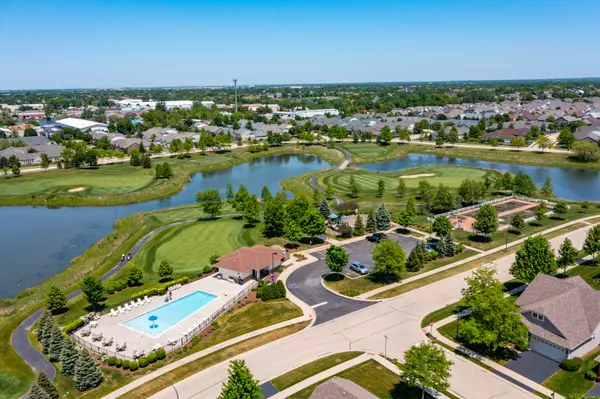$732,000
$729,500
0.3%For more information regarding the value of a property, please contact us for a free consultation.
2904 Chevy Chase LN Naperville, IL 60564
3 Beds
3.5 Baths
2,575 SqFt
Key Details
Sold Price $732,000
Property Type Single Family Home
Sub Type Detached Single
Listing Status Sold
Purchase Type For Sale
Square Footage 2,575 sqft
Price per Sqft $284
Subdivision Carillon Club
MLS Listing ID 11795108
Sold Date 07/20/23
Style Ranch
Bedrooms 3
Full Baths 3
Half Baths 1
HOA Fees $303/mo
Year Built 2013
Annual Tax Amount $11,437
Tax Year 2021
Lot Dimensions 60 X 120
Property Sub-Type Detached Single
Property Description
"Picture Perfect"! This is the one you've been waiting for! Introducing a stunning Smithsonian model home located in the sought-after Carillon (55+ age) subdivision in South Naperville. With 3 bedrooms and 3 1/2 bathrooms, this home is sure to impress. Step inside and be captivated by the incredible finished basement, perfect for entertaining. Enjoy the 24'x8' covered rear concrete patio, ideal for relaxation or hosting gatherings. The open floor plan seamlessly connects the gourmet kitchen, featuring stainless steel appliances (including a new dishwasher installed in May 2023), granite counters, a center island, an eat-in area, and beautiful hardwood flooring. The family room is a wonderful space, complete with a gas log fireplace and hardwood floors. Additionally, there is a separate formal dining room with hardwood floors. The huge master bedroom boasts his/hers walk-in closets and an ensuite spa-like master bath with a separate shower, soaking tub, and dual sink vanity. There's also a convenient first-floor office/den and a laundry room with a sink. The finished basement offers a full bath, media area, recreation area, wet bar, office area, and plenty of storage space. This home is equipped with a high-efficiency furnace, hot water tank, and a backup sump system. Outside, you'll find inground sprinklers and a 2-car garage. The interior was freshly painted in May 2023, giving it a pristine look. The Carillon Club, a 24/7 gated community, provides lawn and snow removal services, along with an amazing clubhouse, tennis/pickleball courts, indoor and outdoor pools, golf, an exercise facility, and an abundance of community activities. Don't miss out on the opportunity to see this exceptional home!
Location
State IL
County Will
Area Naperville
Rooms
Basement Partial
Interior
Interior Features Bar-Wet, Hardwood Floors, First Floor Bedroom, First Floor Laundry, First Floor Full Bath, Walk-In Closet(s)
Heating Natural Gas, Forced Air
Cooling Central Air
Fireplaces Number 1
Fireplaces Type Gas Log
Fireplace Y
Appliance Double Oven, Microwave, Dishwasher, Refrigerator, Disposal, Stainless Steel Appliance(s)
Laundry Gas Dryer Hookup, In Unit, Sink
Exterior
Exterior Feature Patio
Parking Features Attached
Garage Spaces 2.0
Community Features Clubhouse, Pool, Tennis Court(s), Lake, Curbs, Gated, Street Lights
Roof Type Asphalt
Building
Sewer Public Sewer, Sewer-Storm
Water Lake Michigan, Public
New Construction false
Schools
School District 204 , 204, 204
Others
HOA Fee Include Clubhouse, Exercise Facilities, Pool, Lawn Care, Snow Removal, Other
Ownership Fee Simple w/ HO Assn.
Special Listing Condition None
Read Less
Want to know what your home might be worth? Contact us for a FREE valuation!

Our team is ready to help you sell your home for the highest possible price ASAP

© 2025 Listings courtesy of MRED as distributed by MLS GRID. All Rights Reserved.
Bought with Kimberly Cardilli • Redfin Corporation





