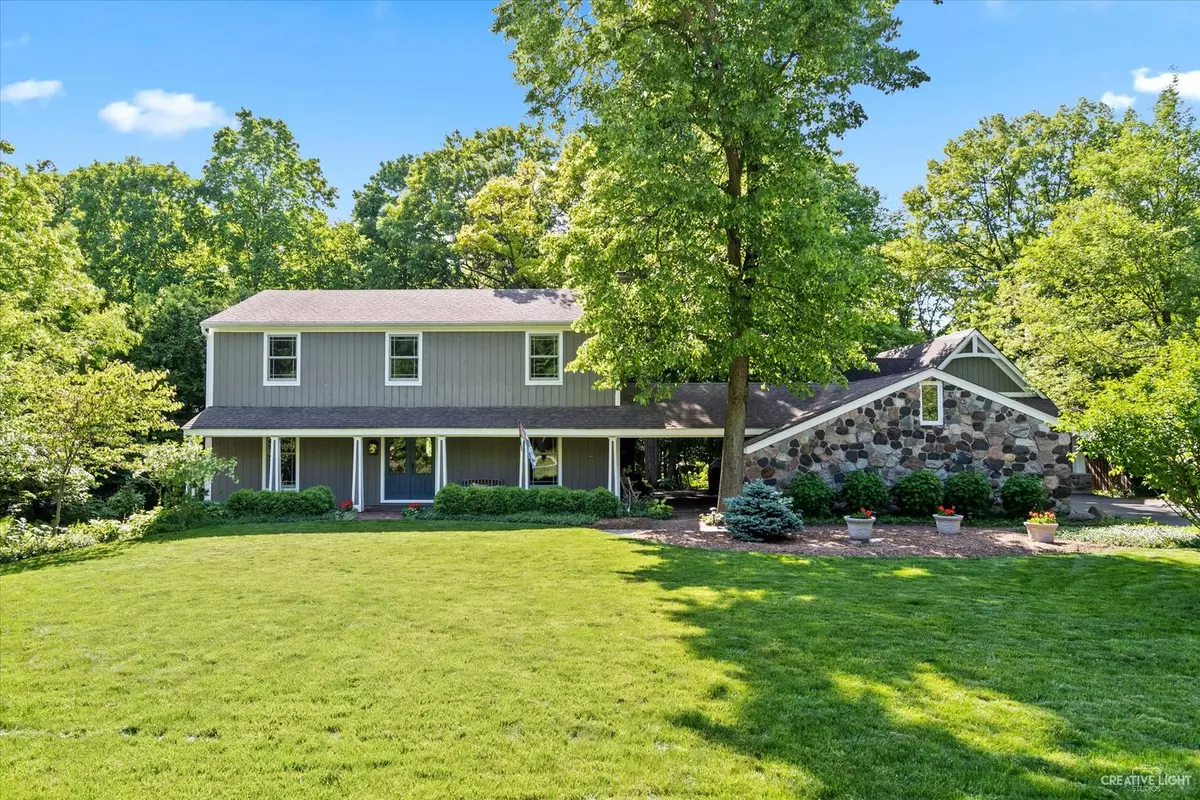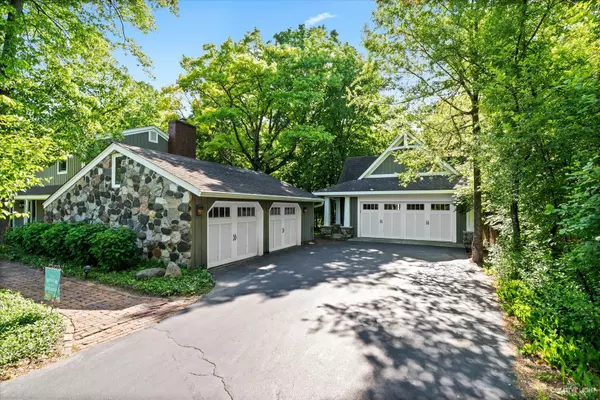$535,000
$550,000
2.7%For more information regarding the value of a property, please contact us for a free consultation.
4N010 Thornapple RD St. Charles, IL 60174
4 Beds
2.5 Baths
2,080 SqFt
Key Details
Sold Price $535,000
Property Type Single Family Home
Sub Type Detached Single
Listing Status Sold
Purchase Type For Sale
Square Footage 2,080 sqft
Price per Sqft $257
Subdivision Wild Rose
MLS Listing ID 11790766
Sold Date 07/13/23
Style Traditional
Bedrooms 4
Full Baths 2
Half Baths 1
Year Built 1967
Annual Tax Amount $9,404
Tax Year 2022
Lot Size 0.520 Acres
Lot Dimensions 121X192X123X196
Property Description
Welcome home to beautiful Wild Rose! This home is loaded with character, starting with the brick paver walkway up to the home. Gorgeous hardwood floors welcome you as you step inside. A first floor den that overlooks the expansive front yard is perfect for working from home. The large living room and dining room combo is waiting for you to fill it with family, friends, and laughter! A viking stove, granite counters, maple cabinetry, a breakfast bar, and stainless steel appliances complete the kitchen. A gorgeous brick front fireplace adorns the family room space which overlooks the spacious deck and wooded backyard-a true tranquil escape including a sunken hot tub and frequent wildlife visitors. Upstairs you will find 4 generous sized bedrooms, including a master suite with attached updated bath-quartz counters, new light fixtures, and porcelain tile floors. The finished basement offers additional living and entertaining space as well as a large storage area and access to the outside. The laundry shoot is a fun feature and makes doing laundry a little bit more fun. Outside there is not one but TWO garages accessible through the quaint breezeway and patio area. The second garage features attic storage and a 10x20 workshop that is heated and air conditioned! The roof will be getting replaced in June of 2023 on the whole home and both garages! The home has a whole house simplisafe alarm system that will stay. The HVAC system is new and has a smart thermostat for maximum efficiency to go along with the energy efficient windows. Conveniently located down the street from Wild Rose Elementary. Come see this beautiful home for yourself!
Location
State IL
County Kane
Area Campton Hills / St. Charles
Rooms
Basement Full
Interior
Interior Features Hardwood Floors, Built-in Features, Pantry, Workshop Area (Interior)
Heating Natural Gas, Forced Air
Cooling Central Air
Fireplaces Number 1
Fireplaces Type Wood Burning, Gas Starter
Fireplace Y
Appliance Range, Dishwasher, Refrigerator, Washer, Dryer, Disposal, Stainless Steel Appliance(s)
Laundry In Unit, Sink
Exterior
Exterior Feature Deck, Porch, Storms/Screens, Breezeway, Workshop
Parking Features Attached
Garage Spaces 4.0
Roof Type Asphalt
Building
Lot Description Wooded, Mature Trees
Sewer Public Sewer
Water Public
New Construction false
Schools
Elementary Schools Wild Rose Elementary School
Middle Schools Haines Middle School
High Schools St Charles North High School
School District 303 , 303, 303
Others
HOA Fee Include None
Ownership Fee Simple
Special Listing Condition None
Read Less
Want to know what your home might be worth? Contact us for a FREE valuation!

Our team is ready to help you sell your home for the highest possible price ASAP

© 2025 Listings courtesy of MRED as distributed by MLS GRID. All Rights Reserved.
Bought with Christopher Prokopiak • Redfin Corporation





