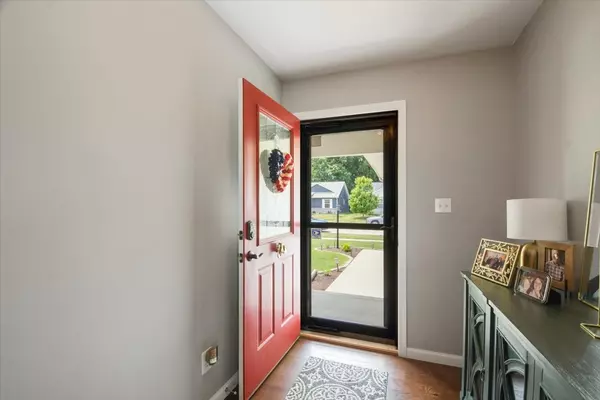$322,515
$325,000
0.8%For more information regarding the value of a property, please contact us for a free consultation.
2504 N Skyline DR Urbana, IL 61802
4 Beds
2 Baths
2,020 SqFt
Key Details
Sold Price $322,515
Property Type Single Family Home
Sub Type Detached Single
Listing Status Sold
Purchase Type For Sale
Square Footage 2,020 sqft
Price per Sqft $159
Subdivision Somerset
MLS Listing ID 11799400
Sold Date 07/14/23
Style Ranch
Bedrooms 4
Full Baths 2
Year Built 2010
Annual Tax Amount $6,523
Tax Year 2022
Lot Size 0.560 Acres
Lot Dimensions 76X118.96X76X118.85
Property Description
Welcome to this beautifully updated 4-bedroom, 2-bath ranch home located in the desirable Somerset subdivision. No area of this home has been left untouched, as it has undergone an extensive renovation from top to bottom. Come inside and be greeted by a remodeled great room and entryway, showcasing modern finishes and a welcoming atmosphere. The open concept layout creates a seamless flow throughout the main living areas, perfect for entertaining friends and family. The heart of this home is the fully updated kitchen, complete with a stylish island that provides both functionality and a gathering space for casual dining. The addition of a butler's pantry adds convenience and storage space, making meal preparation and serving a breeze. This home offers a remarkable addition-a spacious primary suite with a corner office, attached bath, and a large walk-in closet. Both bathrooms have been fully remodeled, featuring contemporary fixtures and tasteful design elements. Head outside to the expansive 17'x30' back deck, enhanced with a charming pergola. This outdoor living area is perfect for hosting summer barbecues or enjoying a morning cup of coffee while appreciating the serene surroundings. You'll appreciate the privacy that the new cedar fence provides, as well as the additional storage space from the garden shed. The Somerset subdivision is known for its desirable location, offering easy access to shopping, dining, parks and schools. This meticulously updated ranch home presents a unique opportunity for buyers seeking a move-in ready property with a modern touch.
Location
State IL
County Champaign
Area Urbana
Rooms
Basement None
Interior
Interior Features First Floor Bedroom, First Floor Laundry, First Floor Full Bath, Walk-In Closet(s), Open Floorplan
Heating Natural Gas, Forced Air
Cooling Central Air
Fireplaces Number 1
Fireplaces Type Gas Log
Equipment TV-Cable, CO Detectors, Ceiling Fan(s)
Fireplace Y
Appliance Range, Microwave, Dishwasher, Refrigerator, Disposal, Stainless Steel Appliance(s)
Exterior
Exterior Feature Deck
Parking Features Attached
Garage Spaces 2.0
Community Features Curbs, Sidewalks, Street Paved
Building
Lot Description Fenced Yard
Sewer Public Sewer
Water Public
New Construction false
Schools
Elementary Schools Yankee Ridge Elementary School
Middle Schools Urbana Middle School
High Schools Urbana High School
School District 116 , 116, 116
Others
HOA Fee Include None
Ownership Fee Simple
Special Listing Condition None
Read Less
Want to know what your home might be worth? Contact us for a FREE valuation!

Our team is ready to help you sell your home for the highest possible price ASAP

© 2024 Listings courtesy of MRED as distributed by MLS GRID. All Rights Reserved.
Bought with Nate Evans • eXp Realty,LLC-Maho






