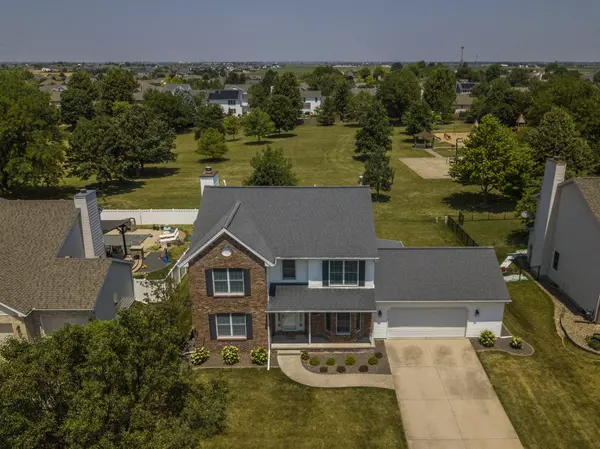$351,100
$340,000
3.3%For more information regarding the value of a property, please contact us for a free consultation.
3214 Eagle Crest RD Bloomington, IL 61704
4 Beds
3.5 Baths
3,952 SqFt
Key Details
Sold Price $351,100
Property Type Single Family Home
Sub Type Detached Single
Listing Status Sold
Purchase Type For Sale
Square Footage 3,952 sqft
Price per Sqft $88
Subdivision Eagle Crest
MLS Listing ID 11803682
Sold Date 07/13/23
Style Traditional
Bedrooms 4
Full Baths 3
Half Baths 1
Year Built 1993
Annual Tax Amount $6,261
Tax Year 2022
Lot Dimensions 80X120
Property Description
Beautiful 2 story home in the desirable Eagle Crest neighborhood on the perfect lot! This 4 Bedroom 3.5 Bath 2 home backs up to the neighborhood park so No Backyard Neighbors! New carpet JUST INSTALLED on 1st and second floors! Open family room with tons of windows, hardwood floors, brick faced wood burning fireplace with gas starter and builtins! Kitchen features a large eat in area for a table, breakfast bar, granite counters and stone backsplash. Main floor laundry room located off the service entry from the garage. Speaking of the garage, it's Oversized with plenty of space for 2 cars PLUS motorcycles, bikes, storage or more! Upstairs there are 4 bedrooms including a large primary with walk in closet and bath with dual sinks and separate tub and shower. The basement offers a large finished Family room, 3rd full bath and additional unfinished space for storage. HVAC replaced with High Efficiency units in 2014, Hot water heater in 2017. Relax on the backyard deck and access to the neighborhood greenspace and park!
Location
State IL
County Mc Lean
Area Bloomington
Rooms
Basement Full
Interior
Interior Features First Floor Laundry, Built-in Features, Walk-In Closet(s), Some Wood Floors
Heating Natural Gas, Forced Air
Cooling Central Air
Fireplaces Number 1
Fireplaces Type Wood Burning, Gas Starter
Fireplace Y
Appliance Range, Microwave, Dishwasher
Exterior
Exterior Feature Deck
Parking Features Attached
Garage Spaces 2.0
Building
Lot Description Park Adjacent, Mature Trees, Sidewalks, Streetlights
Sewer Public Sewer
Water Public
New Construction false
Schools
Elementary Schools Grove Elementary
Middle Schools Chiddix Jr High
High Schools Normal Community High School
School District 5 , 5, 5
Others
HOA Fee Include None
Ownership Fee Simple
Special Listing Condition None
Read Less
Want to know what your home might be worth? Contact us for a FREE valuation!

Our team is ready to help you sell your home for the highest possible price ASAP

© 2025 Listings courtesy of MRED as distributed by MLS GRID. All Rights Reserved.
Bought with Jill West • BHHS Central Illinois, REALTORS





