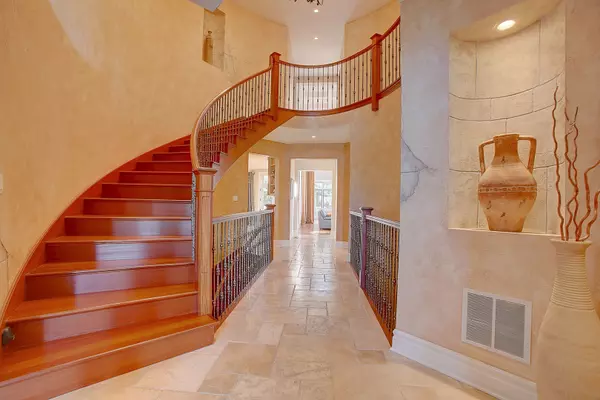$1,388,500
$1,450,000
4.2%For more information regarding the value of a property, please contact us for a free consultation.
356 Sycamore DR Naperville, IL 60540
4 Beds
6.5 Baths
4,800 SqFt
Key Details
Sold Price $1,388,500
Property Type Single Family Home
Sub Type Detached Single
Listing Status Sold
Purchase Type For Sale
Square Footage 4,800 sqft
Price per Sqft $289
Subdivision West Highlands
MLS Listing ID 11787820
Sold Date 07/10/23
Style Other
Bedrooms 4
Full Baths 6
Half Baths 1
Year Built 2007
Annual Tax Amount $23,092
Tax Year 2022
Lot Size 0.364 Acres
Lot Dimensions 70X204X30X133X126
Property Sub-Type Detached Single
Property Description
One of a kind, your Custom Castle is Ready! Take pleasure in owning this French Castle inspired Masterpiece which is full of detail and perfection. The home has ornate detail and distinctive cabinetry with tons of natural stone throughout giving it a fresh elegant design. Enjoy the chefs dream kitchen with high-end appliance, tons of cabinet and counter space. The stunning curved Brazilian cherry staircase leads you to the second story and into the basement. The second story has a nice open hallway and 4 spacious bedrooms with their own bathroom. The master suite is a true retreat with sitting area, balcony and large master bathroom. The deep pour basement includes a finished rec room, den, full bathroom with sauna and theater room with a bar. There is still ample room for storage in this nicely finished basement. The home offers "Smart House" technology. The exterior provides and outdoor fireplace, built-in gas grill & elaborate landscape design.
Location
State IL
County Du Page
Area Naperville
Rooms
Basement Full
Interior
Interior Features Vaulted/Cathedral Ceilings, Sauna/Steam Room, Hot Tub
Heating Natural Gas, Forced Air, Zoned
Cooling Central Air, Zoned
Fireplaces Number 1
Fireplaces Type Wood Burning, Gas Log, Gas Starter
Equipment Humidifier, Central Vacuum, Security System, Intercom, Ceiling Fan(s), Sump Pump
Fireplace Y
Appliance Range, Microwave, Dishwasher, Refrigerator, Bar Fridge, Washer, Dryer, Disposal
Exterior
Exterior Feature Patio, Outdoor Grill
Parking Features Attached
Garage Spaces 3.0
Community Features Curbs, Sidewalks, Street Lights, Street Paved
Roof Type Asphalt
Building
Lot Description Wooded
Sewer Public Sewer
Water Lake Michigan, Public
New Construction false
Schools
Elementary Schools Elmwood Elementary School
Middle Schools Lincoln Junior High School
High Schools Naperville Central High School
School District 203 , 203, 203
Others
HOA Fee Include None
Ownership Fee Simple
Special Listing Condition List Broker Must Accompany
Read Less
Want to know what your home might be worth? Contact us for a FREE valuation!

Our team is ready to help you sell your home for the highest possible price ASAP

© 2025 Listings courtesy of MRED as distributed by MLS GRID. All Rights Reserved.
Bought with Terry Dittus • RE/MAX of Naperville





