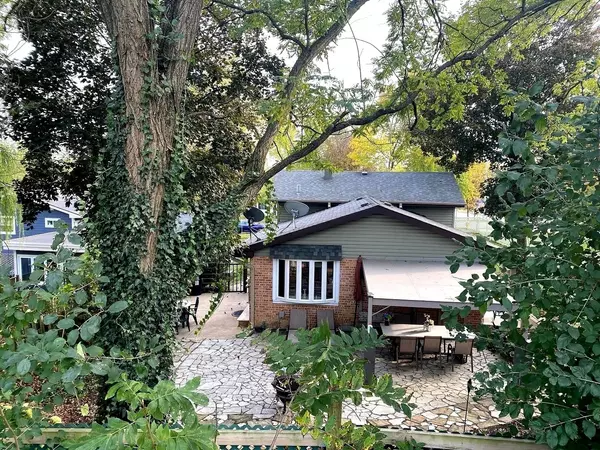$379,000
$379,000
For more information regarding the value of a property, please contact us for a free consultation.
8756 W Taos DR Palos Hills, IL 60465
3 Beds
2 Baths
1,120 SqFt
Key Details
Sold Price $379,000
Property Type Single Family Home
Sub Type Detached Single
Listing Status Sold
Purchase Type For Sale
Square Footage 1,120 sqft
Price per Sqft $338
Subdivision Palos On The Green
MLS Listing ID 11795437
Sold Date 07/05/23
Style Bi-Level
Bedrooms 3
Full Baths 2
Year Built 1970
Annual Tax Amount $6,818
Tax Year 2021
Lot Size 8,646 Sqft
Lot Dimensions 65X134
Property Description
(NOTE: This property is not for rent. Any such online advertisement is a SCAM!) ~Here is where you come to fall in love. Charming and newly updated 3 bed/2 bath bi-level in the Stagg HS district, surrounded by luscious landscaping, a cedar pergola, and a stone patio deck reminiscent of Tuscany during the months of summer, a joyous scenery all around! Inside, you will love the Chef's kitchen with custom made soft-close cabinets and crispy countertops made of imported marble stone. (Brand new dishwasher and stove purchased last month, May 2023). The large island centers a very bright great room where gatherings are promised to be many. This bi-level styled home has 3 generous bedrooms and custom designed baths that feels like you are floating in the waters of the Mediterranean Sea. The updated, cozy and elegant family room in the lower level has very large windows that catch the western sunsets and a private entrance that leads to a 2.5 car attached heated garage. Home is built adjacent to the playground park and public school. Walk to Moraine Valley Community College, 95th St. restaurants and shopping. Swing on to I-55 for a quick 20 min commute to downtown Chicago. A large, ground-bolted safe and all outdoor furniture are included in the sale if buyers wish to keep.
Location
State IL
County Cook
Area Palos Hills
Rooms
Basement English
Interior
Interior Features Open Floorplan, Dining Combo, Granite Counters
Heating Natural Gas
Cooling Central Air
Equipment TV-Cable, Security System, CO Detectors, Ceiling Fan(s), Sump Pump
Fireplace N
Appliance Range, Dishwasher, High End Refrigerator, Washer, Dryer, Stainless Steel Appliance(s)
Laundry In Unit, Laundry Closet
Exterior
Exterior Feature Patio, Brick Paver Patio, Storms/Screens
Parking Features Attached
Garage Spaces 2.5
Community Features Park, Horse-Riding Area, Horse-Riding Trails, Curbs, Sidewalks, Street Lights, Street Paved
Roof Type Asphalt
Building
Lot Description Corner Lot, Fenced Yard, Forest Preserve Adjacent, Landscaped, Park Adjacent, Wooded, Mature Trees, Backs to Trees/Woods, Garden, Sidewalks, Streetlights, Sloped
Sewer Public Sewer
Water Lake Michigan, Public
New Construction false
Schools
Middle Schools H H Conrady Junior High School
High Schools Amos Alonzo Stagg High School
School District 117 , 117, 230
Others
HOA Fee Include None
Ownership Fee Simple
Special Listing Condition List Broker Must Accompany
Read Less
Want to know what your home might be worth? Contact us for a FREE valuation!

Our team is ready to help you sell your home for the highest possible price ASAP

© 2025 Listings courtesy of MRED as distributed by MLS GRID. All Rights Reserved.
Bought with Deserie Aponte • Exit Grace Realty





