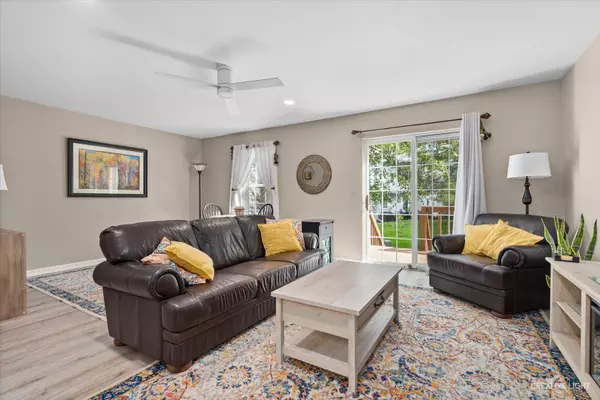$290,000
$265,000
9.4%For more information regarding the value of a property, please contact us for a free consultation.
1349 Dunham CT Geneva, IL 60134
3 Beds
3.5 Baths
1,376 SqFt
Key Details
Sold Price $290,000
Property Type Townhouse
Sub Type Townhouse-2 Story
Listing Status Sold
Purchase Type For Sale
Square Footage 1,376 sqft
Price per Sqft $210
Subdivision Chesapeake Commons
MLS Listing ID 11798098
Sold Date 07/03/23
Bedrooms 3
Full Baths 3
Half Baths 1
HOA Fees $245/mo
Rental Info No
Year Built 1991
Annual Tax Amount $5,136
Tax Year 2021
Lot Dimensions 683
Property Description
This END UNIT Condo is going to steal your heart! Beautifully updated and absolutely GORGEOUS! Seller has excellent taste and has made wise choices. Large living room with updated flooring and plenty of windows allowing abundant natural light. The kitchen features painted cabinets, a farm style sink and all appliances stay. There is a half bath on the main floor. Upstairs find three large bedrooms all with plentiful closet space. The primary suite has a full, private bathroom. The full English basement is a great place for a family room, craft room, exercise room, use it however you want! The neighborhood is gorgeous. Wood laminate flooring on main level was installed in 2021. Furnace new as of 12/2014, Air Conditioner, 5/2018, Water Heater, 2017. Popular area is convenient for commuters, and residents can enjoy pool and clubhouse!
Location
State IL
County Kane
Area Geneva
Rooms
Basement Full
Interior
Interior Features Laundry Hook-Up in Unit, Storage
Heating Natural Gas, Forced Air
Cooling Central Air
Equipment Water-Softener Owned, Ceiling Fan(s), Sump Pump
Fireplace N
Appliance Range, Microwave, Dishwasher, Refrigerator, Washer, Dryer
Exterior
Exterior Feature Deck, Storms/Screens, End Unit
Parking Features Detached
Garage Spaces 1.0
Amenities Available Party Room, Pool
Roof Type Asphalt
Building
Lot Description Cul-De-Sac, Landscaped
Story 2
Sewer Public Sewer
Water Public
New Construction false
Schools
School District 304 , 304, 304
Others
HOA Fee Include Clubhouse, Exercise Facilities, Pool, Exterior Maintenance, Lawn Care, Snow Removal
Ownership Fee Simple w/ HO Assn.
Special Listing Condition None
Pets Allowed Cats OK, Dogs OK
Read Less
Want to know what your home might be worth? Contact us for a FREE valuation!

Our team is ready to help you sell your home for the highest possible price ASAP

© 2025 Listings courtesy of MRED as distributed by MLS GRID. All Rights Reserved.
Bought with Jennifer Rasmussen • @properties Christie's International Real Estate





