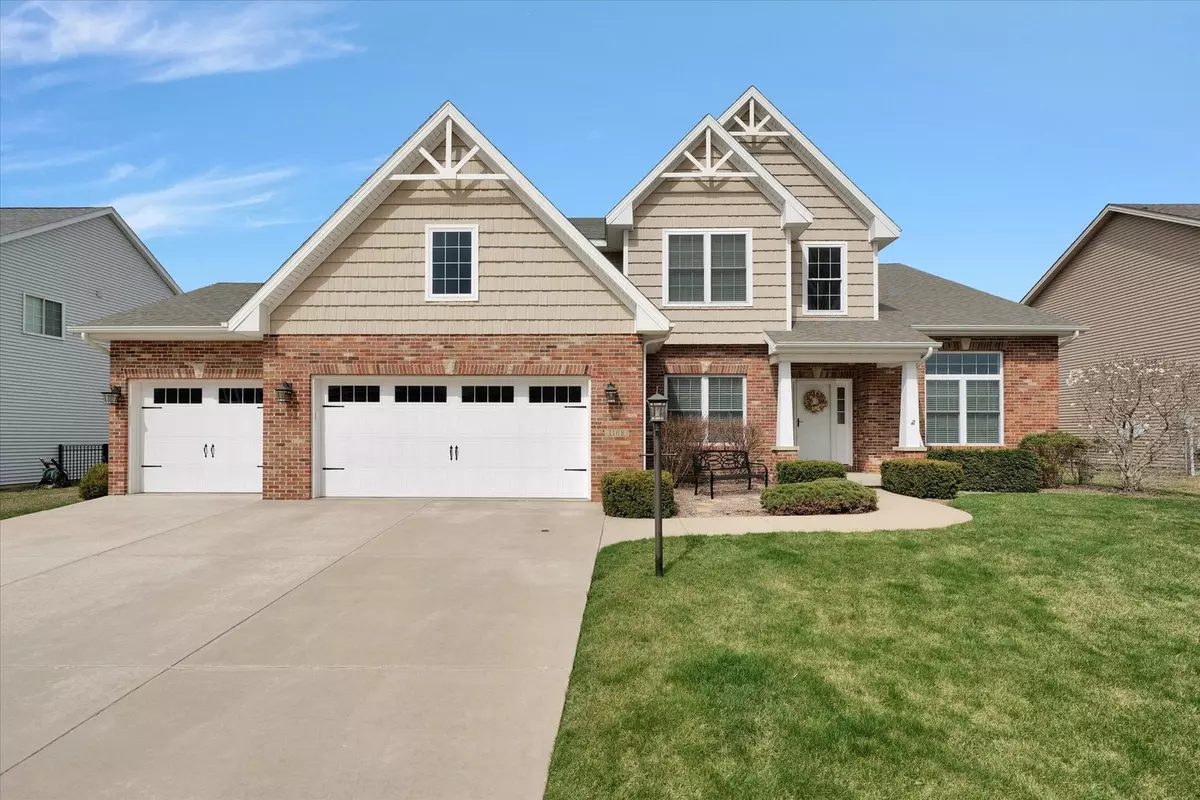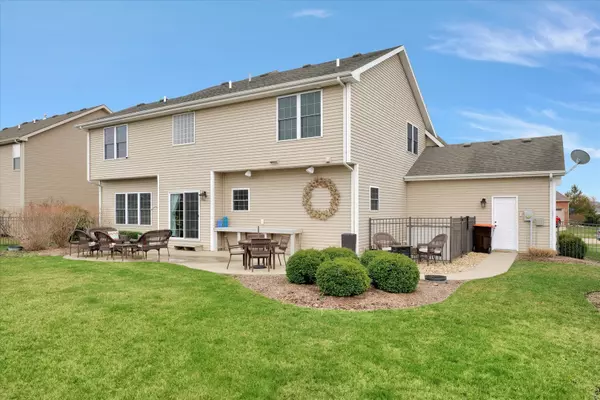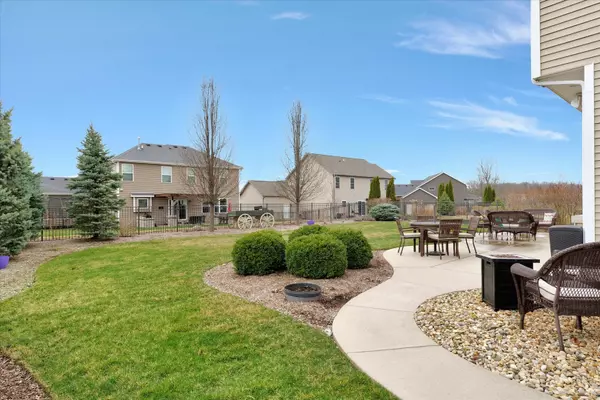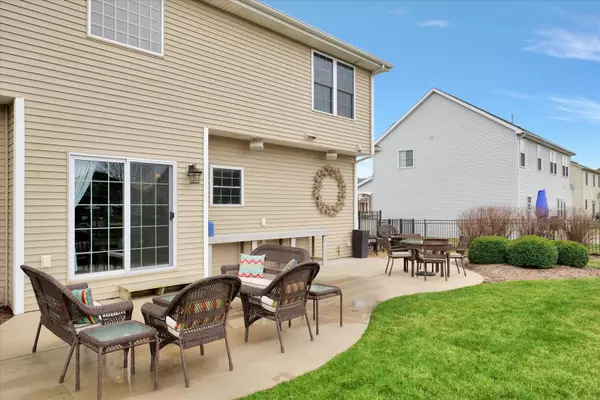$492,000
$489,900
0.4%For more information regarding the value of a property, please contact us for a free consultation.
1108 White Oak RD Mahomet, IL 61853
5 Beds
3.5 Baths
2,410 SqFt
Key Details
Sold Price $492,000
Property Type Single Family Home
Sub Type Detached Single
Listing Status Sold
Purchase Type For Sale
Square Footage 2,410 sqft
Price per Sqft $204
Subdivision Thornewood
MLS Listing ID 11752149
Sold Date 06/30/23
Style Traditional
Bedrooms 5
Full Baths 3
Half Baths 1
HOA Fees $12/ann
Year Built 2009
Annual Tax Amount $8,839
Tax Year 2021
Lot Size 10,249 Sqft
Lot Dimensions 85 X 120
Property Description
Custom built, impeccably kept, one-owner home located in the popular Thornewood North subdivision with desirable Mahomet schools! Space galore awaits you with 5 bedrooms, 3.5 baths, and full finished basement. Open 2-story entry with lovely wood floors. The kitchen is a cook's dream featuring, quality Amish cabinetry with soft close doors, a center island, pull-out pan rack, convection oven, tile backsplash and granite counter tops. You'll be able to entertain guests in several spaces including the formal living area with 11' ceiling and crown molding, family room with fireplace, a separate dining room with recessed lighting and hutch inset, or a casual breakfast area opening to the kitchen with nearby slider patio doors to the backyard. Step outside to enjoy a huge 400' free form patio with conversation and dining areas, service bar, recessed lighting, speakers, and a convenient gas line for the grill. Health conscious? Make plans to utilize the organic practice vegetable and herb garden. Or enjoy the fully finished deep pour basement with huge 44' recreation room for games or movie watching. Basement also features bedroom or office, another full bath and storage utility room with craft bench. At the end of the day retire to your relaxing oversized master suite complete with trayed ceiling, ample walk-in closet space and spa like bathroom with dual vanity, separate shower, jetted tub, and toilet room. Laundry features "smart" wi-fi enabled washer and dryer, sink, large pantry, and pet door to private outside area. If you love a good garage, this bright and deep 3 car with heater, built-in workbench, and storage loft will absolutely delight you! During the building process the owners thoughtfully added numerous details including extended bedrooms, extra cabinetry, electrical circuits, can and track lighting, 7 ceiling fans, second water meter, whole house water filter, 4 outdoor spigots, and buried downspouts with pop-up drains. The entire interior of the home has been freshly painted including trim, basement, garage, and closets. You need to see this home for yourself so call today for your private viewing!
Location
State IL
County Champaign
Area Bement / Bondville / Cerro Gordo / Cisco / Deland / La Place / Mahomet / Mansfield / Milmine / Monticello / Saybrook / Seymour / White Heath
Rooms
Basement Full
Interior
Interior Features Vaulted/Cathedral Ceilings, First Floor Laundry, Walk-In Closet(s), Some Wood Floors, Granite Counters
Heating Natural Gas, Forced Air
Cooling Central Air
Fireplaces Number 1
Fireplaces Type Gas Log
Equipment CO Detectors, Sump Pump, Backup Sump Pump;, Radon Mitigation System
Fireplace Y
Appliance Range, Microwave, Dishwasher, Refrigerator, Washer, Dryer, Disposal, Stainless Steel Appliance(s)
Exterior
Exterior Feature Patio
Parking Features Attached
Garage Spaces 3.0
Community Features Sidewalks
Building
Lot Description Fenced Yard, Landscaped
Sewer Public Sewer
Water Public
New Construction false
Schools
Elementary Schools Mahomet Elementary School
Middle Schools Mahomet Junior High School
High Schools Mahomet-Seymour High School
School District 3 , 3, 3
Others
HOA Fee Include Other
Ownership Fee Simple
Special Listing Condition None
Read Less
Want to know what your home might be worth? Contact us for a FREE valuation!

Our team is ready to help you sell your home for the highest possible price ASAP

© 2024 Listings courtesy of MRED as distributed by MLS GRID. All Rights Reserved.
Bought with Nick Taylor • Taylor Realty Associates






