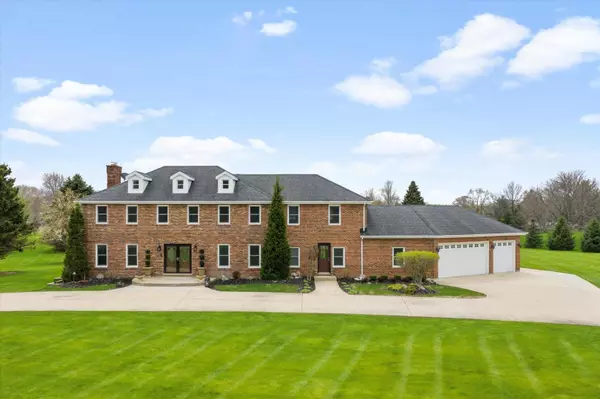$750,000
$750,000
For more information regarding the value of a property, please contact us for a free consultation.
5N538 Chambellan LN Wayne, IL 60184
4 Beds
4 Baths
3,900 SqFt
Key Details
Sold Price $750,000
Property Type Single Family Home
Sub Type Detached Single
Listing Status Sold
Purchase Type For Sale
Square Footage 3,900 sqft
Price per Sqft $192
Subdivision Dunham North
MLS Listing ID 11696069
Sold Date 06/30/23
Style Georgian
Bedrooms 4
Full Baths 4
HOA Fees $31/ann
Annual Tax Amount $12,749
Tax Year 2021
Lot Size 1.846 Acres
Lot Dimensions 260X387X250X275
Property Description
Wonderful location in popular Dunham North subdivision in picturesque village of Wayne! Tranquil views overlooking a manicured lawn and sited on almost 2 acres. You'll love this updated (totally down to the studs in 2011) 4000 sq ft home close to riding trails and numerous forest preserves nearby. This quality built all-brick home captivates the idyllic setting for country life yet is so close to downtown St. Charles and Geneva. This majestic estate features a circular concrete driveway and oversized 3 1/2 car garage with 8' garage doors. Fabulous open floor plan with formal living and family rooms opening to kitchen and large eat in area. A separate formal dining room is perfect for entertaining. Exquisite kitchen with breakfast bar island, stone backsplash, stainless steel appliances including double ovens, wine bar with sink, glass front accent doors and a walk-in pantry. Amazing hand-distressed French oak hardwood floors and modern updates set this home apart from the rest. First floor laundry/hair salon with its own service door could serve as a mudroom or pet area with its own washing station. Main floor den could double as a playroom, office or craft room. Also, there is a full bath. Large primary retreat with hardwood flooring, updated spa-like bath including double vanities, walk-in shower and his/her walk-in closets. A second en-suite bedroom with hardwood flooring, private bath and walk-in closet. Two additional bedrooms with hardwood flooring and double wide closets. This home is move in ready and because it was updated in 2011, much was replaced at that time. Those improvements include roof, windows, HVAC, kitchen, baths, lighting, fixtures, etc. Large concrete patio and full basement with exterior access is ready to be finished.
Location
State IL
County Du Page
Area Wayne
Rooms
Basement Full, Walkout
Interior
Interior Features Bar-Wet, Hardwood Floors, First Floor Bedroom, In-Law Arrangement, First Floor Laundry, First Floor Full Bath, Walk-In Closet(s), Open Floorplan, Separate Dining Room
Heating Natural Gas, Forced Air, Sep Heating Systems - 2+, Zoned
Cooling Central Air, Zoned
Fireplaces Number 1
Fireplaces Type Wood Burning, Gas Log, Gas Starter
Equipment Humidifier, Water-Softener Owned, Central Vacuum, CO Detectors, Ceiling Fan(s), Sump Pump
Fireplace Y
Appliance Range, Microwave, Dishwasher, Refrigerator
Laundry In Unit, Sink
Exterior
Exterior Feature Patio, Stamped Concrete Patio, Storms/Screens, Fire Pit
Parking Features Attached
Garage Spaces 3.5
Community Features Horse-Riding Trails, Street Paved
Roof Type Shake
Building
Lot Description Landscaped, Mature Trees
Sewer Septic-Private
Water Private Well
New Construction false
Schools
Elementary Schools Wayne Elementary School
Middle Schools Kenyon Woods Middle School
High Schools South Elgin High School
School District 46 , 46, 46
Others
HOA Fee Include None
Ownership Fee Simple w/ HO Assn.
Special Listing Condition None
Read Less
Want to know what your home might be worth? Contact us for a FREE valuation!

Our team is ready to help you sell your home for the highest possible price ASAP

© 2025 Listings courtesy of MRED as distributed by MLS GRID. All Rights Reserved.
Bought with Jason Ricke • Ricke Realty LLC





