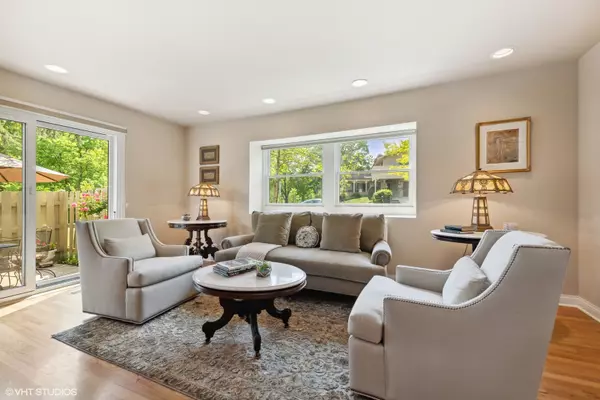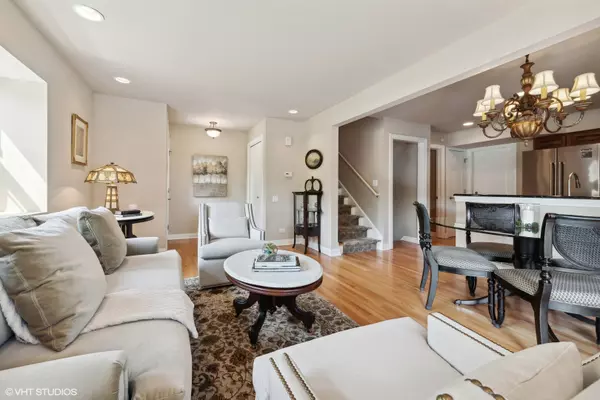$325,000
$319,900
1.6%For more information regarding the value of a property, please contact us for a free consultation.
886 Bristol DR Barrington, IL 60010
2 Beds
3.5 Baths
1,600 SqFt
Key Details
Sold Price $325,000
Property Type Townhouse
Sub Type Townhouse-2 Story
Listing Status Sold
Purchase Type For Sale
Square Footage 1,600 sqft
Price per Sqft $203
Subdivision Lochshire Of Barrington
MLS Listing ID 11792700
Sold Date 06/30/23
Bedrooms 2
Full Baths 3
Half Baths 1
HOA Fees $398/mo
Year Built 1976
Annual Tax Amount $2,549
Tax Year 2021
Lot Dimensions COMMON
Property Description
On your mark, get set, GO...to this pristine Lochshire townhome with three levels of high-quality living. Ideally situated in the heart of the Village, this impeccable home features 2 big bedrooms, 3.1 baths, 1.5-car garage plus TWO deeded parking spaces, finished basement with third bedroom/ family room, hardwood floors, Anderson windows, white wood blinds, and private patio...all awash in natural light and across from beautiful Baker's Lake. Granite and cherry kitchen with stainless appliances including Viking French door refrigerator, task lighting, recessed lights, and stainless sink with gooseneck faucet. Big bedrooms with generous closets. Granite and cherry hall bath with two sinks and frameless shower door. Primary bath with jetted tub and slate tile. Bright basement offers third bedroom (yes, there is a closet!) or den, full bath with custom shower door, well-lit laundry room, and storage room. Newer ejector pump, sump pump, Kohler plumbing fixtures, attic insulation, and backup sump. Under 5 years: central air, Speed Queen washer & dryer, water heater, GE microwave and GE dishwasher. Well-managed complex. Recent association improvements: roof (2015), exterior wood and stain (2019) and newly milled and paved parking lot (2018-2021). Walk to Village and Metra. Easy access to everything!
Location
State IL
County Cook
Area Barrington Area
Rooms
Basement Full
Interior
Interior Features Hardwood Floors, Laundry Hook-Up in Unit, Walk-In Closet(s), Drapes/Blinds, Granite Counters
Heating Natural Gas, Forced Air
Cooling Central Air
Equipment Humidifier, TV-Cable, CO Detectors
Fireplace N
Appliance Range, Microwave, Dishwasher, Refrigerator, Washer, Dryer, Disposal
Laundry Gas Dryer Hookup
Exterior
Exterior Feature Patio, Storms/Screens, End Unit
Parking Features Attached
Garage Spaces 1.5
Roof Type Asphalt
Building
Lot Description Landscaped, Water View
Story 2
Sewer Public Sewer
Water Public
New Construction false
Schools
Elementary Schools Arnett C Lines Elementary School
Middle Schools Barrington Middle School - Stati
High Schools Barrington High School
School District 220 , 220, 220
Others
HOA Fee Include Insurance, Exterior Maintenance, Lawn Care, Snow Removal
Ownership Condo
Special Listing Condition None
Pets Allowed Cats OK, Dogs OK
Read Less
Want to know what your home might be worth? Contact us for a FREE valuation!

Our team is ready to help you sell your home for the highest possible price ASAP

© 2024 Listings courtesy of MRED as distributed by MLS GRID. All Rights Reserved.
Bought with Derick Creasy • Redfin Corporation






