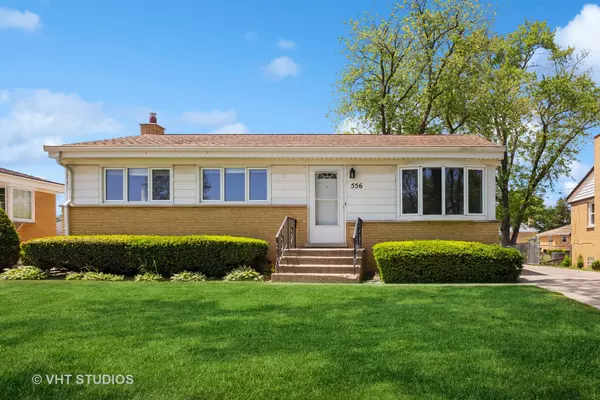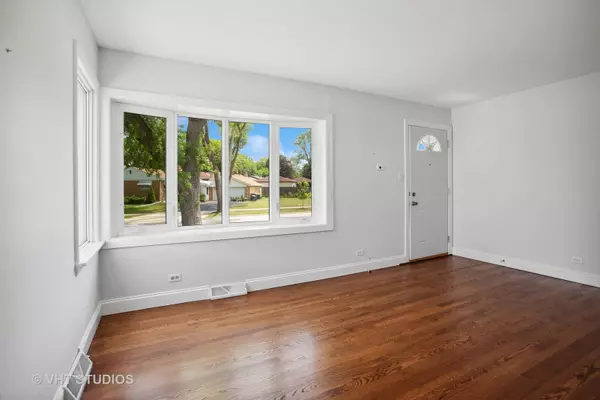$360,000
$360,000
For more information regarding the value of a property, please contact us for a free consultation.
556 Pinehurst DR Des Plaines, IL 60016
3 Beds
2 Baths
1,005 SqFt
Key Details
Sold Price $360,000
Property Type Single Family Home
Sub Type Detached Single
Listing Status Sold
Purchase Type For Sale
Square Footage 1,005 sqft
Price per Sqft $358
Subdivision Cumberland
MLS Listing ID 11791301
Sold Date 06/30/23
Style Ranch
Bedrooms 3
Full Baths 2
Year Built 1960
Annual Tax Amount $3,743
Tax Year 2021
Lot Size 6,969 Sqft
Lot Dimensions 55X127
Property Description
Looking for a home that has everything you need? Look no further! This adorable Ranch in the Cumberland Circle area in Des Plaines is the answer. It has been updated with glistening hardwood floors, trim, and doors and has been freshly painted. The home has meticulously maintained interiors that are perfect for your lifestyle. With 3 bedrooms and 2 bathrooms, you will have plenty of room for everybody. The full unfinished basement is the perfect space for storage or whatever your heart desires. The basement is dry and has a sump pump installed. It also has the laundry area and a lovely full bathroom. There's more! The home comes with a 2.5 car garage, which means you don't have to worry about parking. The sweet backyard, which faces west, is perfect for a relaxing evening with the mature trees keeping you company. This home is an excellent value and one that you don't want to miss.
Location
State IL
County Cook
Area Des Plaines
Rooms
Basement Full
Interior
Interior Features Hardwood Floors, First Floor Bedroom, First Floor Full Bath
Heating Natural Gas
Cooling Central Air
Equipment Humidifier, CO Detectors, Ceiling Fan(s), Sump Pump, Water Heater-Gas
Fireplace N
Appliance Range, Microwave, Dishwasher, Refrigerator, Washer, Dryer
Laundry Gas Dryer Hookup, Sink
Exterior
Parking Features Detached
Garage Spaces 2.0
Community Features Curbs, Sidewalks, Street Lights, Street Paved
Roof Type Asphalt
Building
Lot Description Fenced Yard
Sewer Public Sewer
Water Lake Michigan
New Construction false
Schools
Elementary Schools Cumberland Elementary School
Middle Schools Chippewa Middle School
High Schools Maine West High School
School District 62 , 62, 207
Others
HOA Fee Include None
Ownership Fee Simple
Special Listing Condition None
Read Less
Want to know what your home might be worth? Contact us for a FREE valuation!

Our team is ready to help you sell your home for the highest possible price ASAP

© 2025 Listings courtesy of MRED as distributed by MLS GRID. All Rights Reserved.
Bought with Amy DeRango • @properties Christie's International Real Estate





