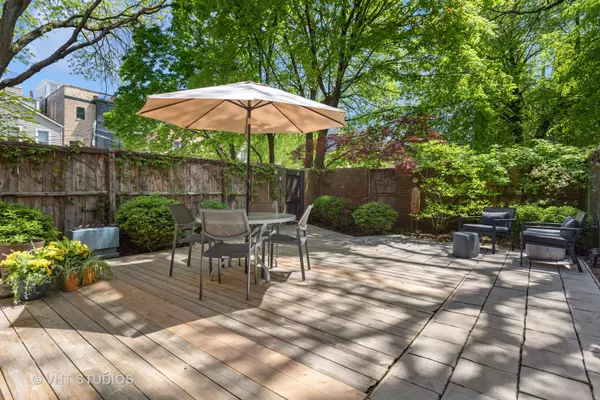$925,000
$875,000
5.7%For more information regarding the value of a property, please contact us for a free consultation.
1716 N St. Michaels CT Chicago, IL 60614
3 Beds
2.5 Baths
2,400 SqFt
Key Details
Sold Price $925,000
Property Type Townhouse
Sub Type Townhouse-TriLevel
Listing Status Sold
Purchase Type For Sale
Square Footage 2,400 sqft
Price per Sqft $385
Subdivision Old Town
MLS Listing ID 11784175
Sold Date 06/29/23
Bedrooms 3
Full Baths 2
Half Baths 1
HOA Fees $575/mo
Rental Info Yes
Year Built 1978
Annual Tax Amount $14,971
Tax Year 2021
Lot Dimensions 1840
Property Description
In the very heart of Old Town, enter this urban oasis through a gated and landscaped 40 foot deeded pathway which opens to a 600+ square-foot garden and deck designed by Christy Webber. This is a very private space with a southern exposure shaded by mature maple trees planted in the neighboring open space. This 3-bedroom, 2.5 bath, 3-story townhome is thoughtfully designed for gracious living. The large first floor family room has a quarry tile floor and views of the garden and deck. This floor also has the entry foyer, a coat closet and other storage, a newly remodeled laundry/utility room with custom cabinetry, a rear entrance, and the attached one car garage. Ascend the sky-lit staircase to the bright second floor with hardwood floors and offering a very spacious south-facing living room with a large wood-burning fireplace surrounded by built-in cabinetry. The living room's many windows look upon the deck/garden and to the open southern view. A spacious dining room that seats 12 comfortably, adjoining eat-in kitchen with large pantry, and a well-appointed powder room complete the second floor. This home's third floor also has hardwood floors as well as three bedrooms and 2 remodeled full baths. The spacious, sunny, primary bedroom suite enjoys a southern exposure and long expanse of windows to take in the beautiful view. Other features of the suite include a walk-in closet by California Closet, a well-lit custom designed dressing table, and a porcelain tiled walk-in shower with brushed nickel shower head and body sprays. The two secondary bedrooms offer generous sliding door closets fitted for maximum storage and share a full bath with marble-topped vanity. This home's location is convenient to many theaters, neighborhood parks and playgrounds, restaurants, and shopping as well as to the Lincoln Park Zoo, foot and bike paths, and other lakefront amenities. The Sedgwick Brown Line L stop is nearby and street parking is plentiful. This property is located in the Lincoln Elementary and Lincoln Park High School Districts. The assessment includes snow removal and newly installed high-speed fiber optic broadband.
Location
State IL
County Cook
Area Chi - Lincoln Park
Rooms
Basement None
Interior
Interior Features Skylight(s), Hardwood Floors, First Floor Laundry, Laundry Hook-Up in Unit, Storage, Walk-In Closet(s), Pantry
Heating Natural Gas, Forced Air
Cooling Central Air
Fireplaces Number 1
Fireplaces Type Wood Burning
Equipment Humidifier, TV-Cable, Intercom, CO Detectors, Internet-Fiber, Water Heater-Gas
Fireplace Y
Appliance Microwave, Dishwasher, Refrigerator, Washer, Dryer, Disposal, Cooktop, Built-In Oven
Laundry Gas Dryer Hookup, In Unit, Laundry Chute, Sink
Exterior
Exterior Feature Deck, Storms/Screens, Cable Access
Parking Features Attached
Garage Spaces 1.0
Building
Lot Description Fenced Yard, Landscaped
Story 3
Sewer Public Sewer, Sewer-Storm
Water Lake Michigan, Public
New Construction false
Schools
Elementary Schools Lincoln Elementary School
High Schools Lincoln Park High School
School District 299 , 299, 299
Others
HOA Fee Include Exterior Maintenance, Snow Removal, Internet
Ownership Fee Simple w/ HO Assn.
Special Listing Condition List Broker Must Accompany
Pets Allowed Cats OK, Dogs OK
Read Less
Want to know what your home might be worth? Contact us for a FREE valuation!

Our team is ready to help you sell your home for the highest possible price ASAP

© 2025 Listings courtesy of MRED as distributed by MLS GRID. All Rights Reserved.
Bought with Leigh Marcus • @properties Christie's International Real Estate





