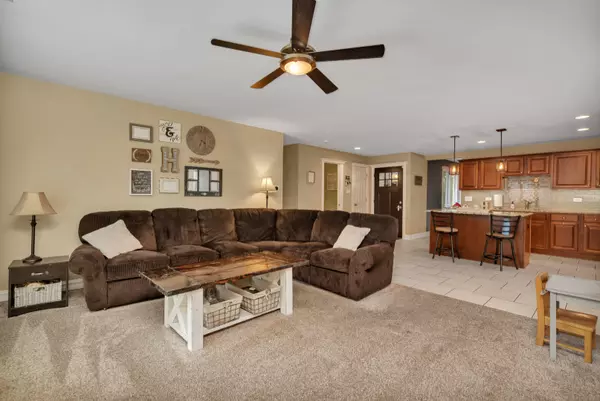$300,000
$349,900
14.3%For more information regarding the value of a property, please contact us for a free consultation.
8750 W 168th ST Orland Park, IL 60462
3 Beds
1.5 Baths
1,200 SqFt
Key Details
Sold Price $300,000
Property Type Single Family Home
Sub Type Detached Single
Listing Status Sold
Purchase Type For Sale
Square Footage 1,200 sqft
Price per Sqft $250
Subdivision Fernway
MLS Listing ID 11774177
Sold Date 06/29/23
Style Ranch
Bedrooms 3
Full Baths 1
Half Baths 1
Year Built 1960
Annual Tax Amount $4,746
Tax Year 2021
Lot Size 0.464 Acres
Lot Dimensions 101 X 202.7 X 101.1 X 202.8
Property Description
Welcome to your charming 3 bed 1.5 bath ranch home located in the highly sought-after town of Orland Park. This lovely property sits on a lush, landscaped lot with mature trees. As you enter the home, you'll immediately notice the warm and inviting atmosphere. The spacious living room features large windows that flood the room with natural light. The adjacent dining area is perfect for family meals or entertaining guests. The bright and sunny kitchen is a chef's dream, featuring granite countertops, an island, modern appliances, and plenty of cabinet storage. Whether you're cooking for two or hosting a large gathering, this kitchen has everything you need to create culinary masterpieces. All three bedrooms are generously sized and offer plenty of closet space, ensuring everyone has their own private retreat. The fenced-in backyard offers a peaceful oasis, complete with a paver patio and plenty of green space, making it the perfect spot for outdoor entertaining and relaxation. Located in the desirable Orland Park community, this home is close to shopping, dining, and entertainment, as well as top-rated schools and transportation options. Don't miss your opportunity to make this charming ranch home your new oasis!
Location
State IL
County Cook
Area Orland Park
Rooms
Basement None
Interior
Interior Features First Floor Bedroom, First Floor Laundry, First Floor Full Bath, Built-in Features, Open Floorplan, Some Carpeting, Granite Counters
Heating Natural Gas, Forced Air
Cooling Central Air
Fireplaces Number 1
Fireplaces Type Electric
Equipment CO Detectors, Ceiling Fan(s)
Fireplace Y
Appliance Range, Microwave, Dishwasher, Washer, Dryer, Stainless Steel Appliance(s)
Laundry Gas Dryer Hookup, Sink
Exterior
Exterior Feature Brick Paver Patio
Parking Features Detached
Garage Spaces 2.5
Community Features Park, Curbs, Street Lights, Street Paved
Roof Type Asphalt
Building
Lot Description Fenced Yard, Streetlights
Sewer Public Sewer
Water Public
New Construction false
Schools
High Schools Victor J Andrew High School
School District 140 , 140, 230
Others
HOA Fee Include None
Ownership Fee Simple
Special Listing Condition None
Read Less
Want to know what your home might be worth? Contact us for a FREE valuation!

Our team is ready to help you sell your home for the highest possible price ASAP

© 2025 Listings courtesy of MRED as distributed by MLS GRID. All Rights Reserved.
Bought with Benny Collesano • Better Homes & Gardens Real Estate





