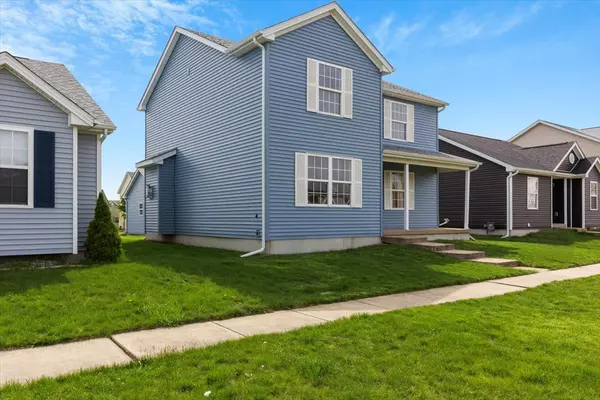$203,000
$179,900
12.8%For more information regarding the value of a property, please contact us for a free consultation.
1306 Oglethorpe AVE Urbana, IL 61802
3 Beds
2.5 Baths
1,677 SqFt
Key Details
Sold Price $203,000
Property Type Single Family Home
Sub Type Detached Single
Listing Status Sold
Purchase Type For Sale
Square Footage 1,677 sqft
Price per Sqft $121
Subdivision Savanna Green
MLS Listing ID 11768189
Sold Date 06/27/23
Bedrooms 3
Full Baths 2
Half Baths 1
HOA Fees $5/ann
Year Built 2007
Annual Tax Amount $3,888
Tax Year 2021
Lot Size 5,227 Sqft
Lot Dimensions 45X119.50
Property Description
Welcome to Savannah Green! This charming three-bedroom, two bath home offers 1860 sq ft of finished space, a full unfinished basement and boasts an inviting open floor plan. The spacious eat-in kitchen with a breakfast bar provides ample counter space and storage and flows seamlessly into the cozy family room, complete with a gas log fireplace and a useful dining room/flex room. Upstairs, you'll find three bedrooms, including a primary suite with an electric fireplace, ample closet space, and a full bathroom. All bedrooms are generously sized. The conveniently located laundry room adds to the practicality of the home. The unfinished basement with roughed-in plumbing presents endless possibilities. From the kitchen, step out to the backyard and the detached two-car garage. Recent updates to the home include new siding and roof in 2020, as well as a replacement of the HVAC system in September 2016. Seller will be fix small drywall repair next to front door and will remove the chair lifts if the buyer does not want them.
Location
State IL
County Champaign
Area Urbana
Rooms
Basement Full
Interior
Interior Features Second Floor Laundry, Open Floorplan
Heating Natural Gas, Forced Air
Cooling Central Air
Fireplaces Number 1
Fireplaces Type Gas Log
Equipment Sump Pump, CO Detectors
Fireplace Y
Appliance Range, Microwave, Dishwasher, Washer, Dryer, Disposal
Exterior
Exterior Feature Patio, Porch
Parking Features Detached
Garage Spaces 2.0
Community Features Sidewalks, Street Paved
Roof Type Asphalt
Building
Sewer Public Sewer
Water Public
New Construction false
Schools
Elementary Schools Leal Elementary School
Middle Schools Urbana Middle School
High Schools Urbana High School
School District 116 , 116, 116
Others
HOA Fee Include Exterior Maintenance
Ownership Fee Simple
Special Listing Condition None
Read Less
Want to know what your home might be worth? Contact us for a FREE valuation!

Our team is ready to help you sell your home for the highest possible price ASAP

© 2024 Listings courtesy of MRED as distributed by MLS GRID. All Rights Reserved.
Bought with Ryan Dallas • RYAN DALLAS REAL ESTATE






