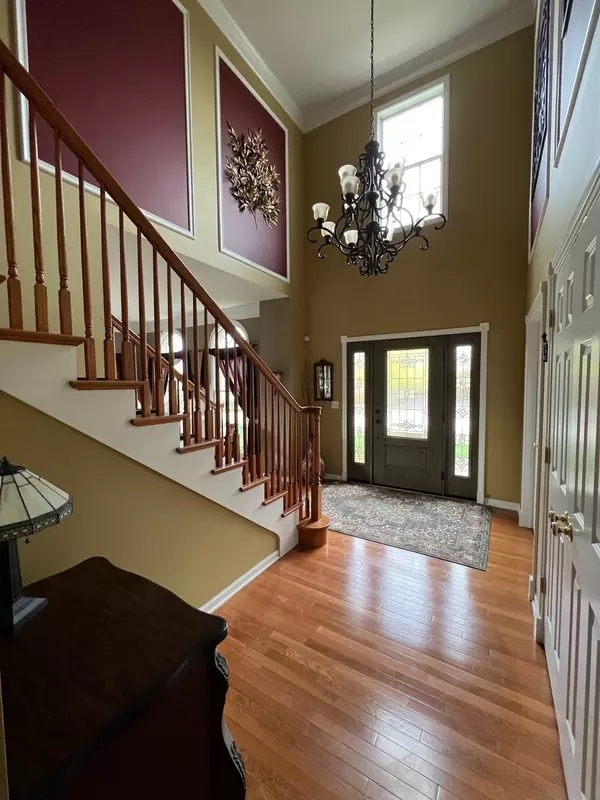$614,900
$614,900
For more information regarding the value of a property, please contact us for a free consultation.
16 Eagle Ridge DR Hawthorn Woods, IL 60047
4 Beds
2.5 Baths
3,263 SqFt
Key Details
Sold Price $614,900
Property Type Single Family Home
Sub Type Detached Single
Listing Status Sold
Purchase Type For Sale
Square Footage 3,263 sqft
Price per Sqft $188
MLS Listing ID 11780315
Sold Date 06/27/23
Style Colonial, Traditional
Bedrooms 4
Full Baths 2
Half Baths 1
HOA Fees $342/mo
Year Built 2005
Annual Tax Amount $10,979
Tax Year 2022
Lot Dimensions 12602
Property Description
Fantastic open design, sunlit, and majestic brick 4 BR 2.5 bath Hawthorn Woods Country Club colonial home offered for sale by the original owners. Step inside the brand new Therma-Tru front door to experience the grand 2-story foyer with a gorgeous chandelier. Work from home in the quiet first floor study or relax in your spacious and separate family or living room. A cathedral ceiling, impressive brick-to-ceiling wood burning fireplace, and hardwood oak floor highlight the family room. Tasteful columns and crown molding decorate the dining and living rooms. The gourmet kitchen with granite countertops, 42" cherry cabinets, and hardwood floor is adjacent to the family room, the separate dining room and wonderful solarium upgrade for easy access. Enjoy incredible 4-season views of the private backyard and wildlife sanctuary pond while preparing your favorite meals. Step outside to enjoy the plush backyard with the underground sprinkler system while enjoying your morning coffee or evening favorite glass of wine. You will love entertaining, grilling, or simply relaxing in the sun on the enormous maintenance-free composite deck. Upstairs is a magnificent master bedroom suite with bonus room and walk-in closet. Light your candles and unwind in the huge master bath Jacuzzi tub with another glass of wine or rinse off in the oversized double shower. A huge unfinished 9' ceiling English basement offers buyers tremendous opportunities to complete the home. Both furnaces have been recently updated for new heat exchangers. The air conditioner runs flawlessly. The attached 2-car garage is extra deep to store both tools and toys and allows secure access to the kitchen via the laundry/mud room. Brand new "slate" gray Hardie Plank siding has just arrived for the new owner to transform the home. Wonderful neighborhood amenities such as restaurant, clubhouse, pool, golf, tennis, pickleball, bocce ball, and planned events. Gated community. Don't miss this chance to make this fabulous home your own!
Location
State IL
County Lake
Area Hawthorn Woods / Lake Zurich / Kildeer / Long Grove
Rooms
Basement Full, English
Interior
Interior Features Vaulted/Cathedral Ceilings
Heating Natural Gas, Forced Air
Cooling Central Air
Fireplaces Number 1
Fireplaces Type Wood Burning, Gas Log, Gas Starter
Equipment Water-Softener Owned, Security System, CO Detectors, Ceiling Fan(s), Sump Pump
Fireplace Y
Appliance Range, Microwave, Dishwasher, Refrigerator, Washer, Dryer, Disposal
Exterior
Exterior Feature Deck
Parking Features Attached
Garage Spaces 2.5
Community Features Curbs, Street Paved
Roof Type Asphalt
Building
Lot Description Landscaped, Pond(s), Water View
Sewer Public Sewer
Water Public
New Construction false
Schools
Elementary Schools Fremont Elementary School
Middle Schools Fremont Middle School
High Schools Mundelein Cons High School
School District 79 , 79, 120
Others
HOA Fee Include Clubhouse, Exercise Facilities, Pool
Ownership Fee Simple w/ HO Assn.
Special Listing Condition None
Read Less
Want to know what your home might be worth? Contact us for a FREE valuation!

Our team is ready to help you sell your home for the highest possible price ASAP

© 2024 Listings courtesy of MRED as distributed by MLS GRID. All Rights Reserved.
Bought with Maria Etling • Berkshire Hathaway HomeServices Chicago






