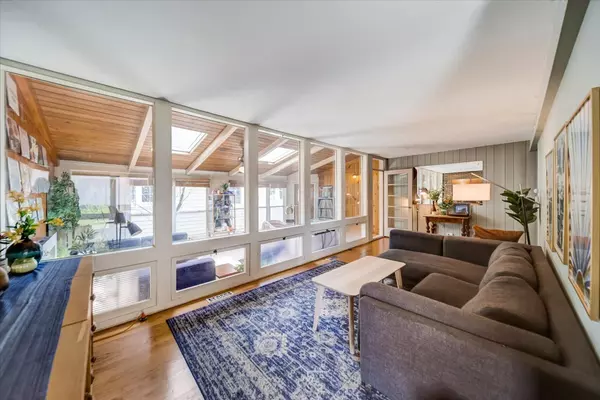$497,500
$499,000
0.3%For more information regarding the value of a property, please contact us for a free consultation.
414 E Schiller ST Elmhurst, IL 60126
4 Beds
2 Baths
2,252 SqFt
Key Details
Sold Price $497,500
Property Type Single Family Home
Sub Type Detached Single
Listing Status Sold
Purchase Type For Sale
Square Footage 2,252 sqft
Price per Sqft $220
Subdivision Park View
MLS Listing ID 11765131
Sold Date 06/27/23
Bedrooms 4
Full Baths 2
Year Built 1954
Annual Tax Amount $7,432
Tax Year 2021
Lot Dimensions 7405
Property Description
One of a kind midcentury home located a block from East End Park! Floor to ceiling windows and skylights let in tons of natural light throughout the home. Large living room with original refinished hardwood floors opens to family room with beautiful wood paneling and exposed beams. Kitchen was remodeled in 2019 and features new cabinets, quartz countertops, subway tile backsplash, stainless steel appliances including a beverage refrigerator and exposed brick. Three spacious bedrooms and hall bath on the first floor all over look the back deck. Stairway with custom wood work leads to stunning primary suite with enormous walk in closet and dual sink en suite with full body spray shower. Finished basement offers another living space or can be used as a guest room or office. Laundry on 2nd floor and in basement. Fully fenced in backyard with a large deck that leads out to 10 foot deep in ground pool! Attached 2 car garage. Conveniently located near downtown Elmhurst and Metra UP-W Station.
Location
State IL
County Du Page
Area Elmhurst
Rooms
Basement Full
Interior
Interior Features Skylight(s), Hardwood Floors, First Floor Bedroom, Second Floor Laundry, First Floor Full Bath, Walk-In Closet(s)
Heating Natural Gas, Forced Air
Cooling Central Air
Equipment Water-Softener Owned, TV-Cable, Ceiling Fan(s), Fan-Whole House, Multiple Water Heaters
Fireplace N
Appliance Range, Microwave, Dishwasher, Refrigerator, Washer, Dryer, Disposal, Stainless Steel Appliance(s), Wine Refrigerator, Range Hood, Water Softener Owned
Laundry Gas Dryer Hookup, In Unit, Multiple Locations, Sink
Exterior
Exterior Feature Deck, In Ground Pool
Parking Features Attached
Garage Spaces 2.0
Community Features Park, Pool, Tennis Court(s), Curbs, Sidewalks, Street Lights, Street Paved
Building
Lot Description Fenced Yard
Sewer Public Sewer
Water Public
New Construction false
Schools
Elementary Schools Field Elementary School
Middle Schools Sandburg Middle School
High Schools York Community High School
School District 205 , 205, 205
Others
HOA Fee Include None
Ownership Fee Simple
Special Listing Condition None
Read Less
Want to know what your home might be worth? Contact us for a FREE valuation!

Our team is ready to help you sell your home for the highest possible price ASAP

© 2025 Listings courtesy of MRED as distributed by MLS GRID. All Rights Reserved.
Bought with Nedal Kawash • Hudson Burnham Real Estate





