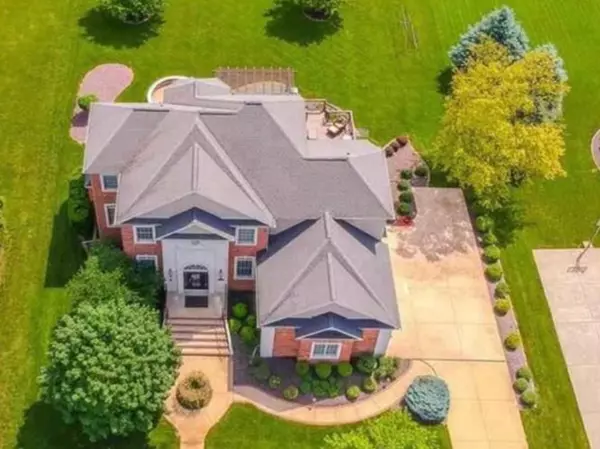$555,000
$575,000
3.5%For more information regarding the value of a property, please contact us for a free consultation.
13 Lavender LN Bloomington, IL 61704
6 Beds
4.5 Baths
5,212 SqFt
Key Details
Sold Price $555,000
Property Type Single Family Home
Sub Type Detached Single
Listing Status Sold
Purchase Type For Sale
Square Footage 5,212 sqft
Price per Sqft $106
Subdivision Hawthorne Ii
MLS Listing ID 11739035
Sold Date 06/27/23
Style Traditional
Bedrooms 6
Full Baths 4
Half Baths 1
HOA Fees $31/ann
Year Built 2002
Annual Tax Amount $14,328
Tax Year 2021
Lot Size 0.530 Acres
Lot Dimensions 105X226
Property Description
Elegant & Exquisite home! Gorgeous front elevation with beautiful entry. Huge backyard to enjoy for the whole family- upgraded patio, separate concrete pergola and built in grill, gas fire pit, lots of trees for privacy. Custom quality home. 10' ceiling & limestone tiles on the main floor. Butler's hutch by kitchen. 5,000 sq feet finished living space. Jack & Jill bathroom and 4th bedroom with in-suite bathroom. Walkout basement, sprinkler system and underground dog fence. Triple crown molding, wet bar in the basement. Master suite with sitting area and huge master bathroom. Two zoned heating & cooling. New HVAC on the 2nd floor. More to see in person!
Location
State IL
County Mc Lean
Area Bloomington
Rooms
Basement Full
Interior
Interior Features Vaulted/Cathedral Ceilings, Skylight(s), Hot Tub, Bar-Wet, Second Floor Laundry, Built-in Features, Walk-In Closet(s), Ceiling - 10 Foot, Ceiling - 9 Foot, Some Carpeting, Some Window Treatmnt, Cocktail Lounge, Drapes/Blinds, Granite Counters, Separate Dining Room, Some Insulated Wndws
Heating Natural Gas
Cooling Central Air
Fireplaces Number 1
Fireplaces Type Gas Log
Fireplace Y
Appliance Double Oven, Microwave, Dishwasher, Refrigerator, Stainless Steel Appliance(s), Wine Refrigerator, Range Hood, Electric Oven, Range Hood
Laundry Gas Dryer Hookup, Electric Dryer Hookup, In Unit
Exterior
Parking Features Attached
Garage Spaces 3.0
Building
Lot Description Landscaped, Mature Trees, Electric Fence
Sewer Public Sewer
Water Public
New Construction false
Schools
Elementary Schools Benjamin Elementary
Middle Schools Evans Jr High
High Schools Normal Community High School
School District 5 , 5, 5
Others
HOA Fee Include None
Ownership Fee Simple
Special Listing Condition None
Read Less
Want to know what your home might be worth? Contact us for a FREE valuation!

Our team is ready to help you sell your home for the highest possible price ASAP

© 2025 Listings courtesy of MRED as distributed by MLS GRID. All Rights Reserved.
Bought with Denise Torbert • Home Sweet Home Realty





