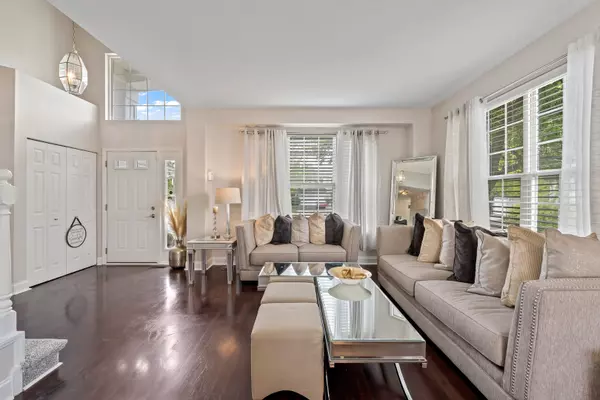$450,000
$435,000
3.4%For more information regarding the value of a property, please contact us for a free consultation.
1039 Cheswick DR Gurnee, IL 60031
4 Beds
2.5 Baths
2,626 SqFt
Key Details
Sold Price $450,000
Property Type Single Family Home
Sub Type Detached Single
Listing Status Sold
Purchase Type For Sale
Square Footage 2,626 sqft
Price per Sqft $171
Subdivision Concord Oaks
MLS Listing ID 11774607
Sold Date 06/23/23
Style Contemporary
Bedrooms 4
Full Baths 2
Half Baths 1
HOA Fees $12/ann
Year Built 1994
Annual Tax Amount $10,547
Tax Year 2022
Lot Size 9,147 Sqft
Lot Dimensions 74 X 134 X 57 X 138
Property Description
Picture Perfect inside & out. This can be your Home Sweet Home, in desirable Concord Oaks. From the welcoming entry to the entertainment size deck out back, this spacious floorplan is perfect for entertaining and everyday living. Beautiful wood flooring throughout the 1st floor is sure to impress. Updated kitchen has cabinets galore, granite countertops, center island, pantry closet & casual dining space leading to deck and outdoor enjoyment. Spacious Family room with beautifully updated stone center wall around cozy fireplace. Primary bedroom will easily fit the largest of bedroom sets and features an abundance of closet space and private bath (tub & separate shower). Multi-use First floor den (with closet) is ideal for home office or 5th Bedroom if needed. Convenient 1st floor laundry and so much more. Sellers have made so many updates you can be excited to move right into this Picture-Perfect Berkshire model in great location close to shopping, parks, & major transportation routes. Floorplan (with room sizes), Update & Feature List is available under Additional Info tab.
Location
State IL
County Lake
Area Gurnee
Rooms
Basement Full
Interior
Interior Features Wood Laminate Floors, Granite Counters, Pantry
Heating Natural Gas, Forced Air
Cooling Central Air
Fireplaces Number 1
Equipment Humidifier, Security System, CO Detectors, Ceiling Fan(s), Sump Pump
Fireplace Y
Appliance Range, Microwave, Dishwasher, Refrigerator, Washer, Dryer, Disposal
Laundry In Unit
Exterior
Exterior Feature Deck
Parking Features Attached
Garage Spaces 2.0
Community Features Park, Sidewalks, Street Lights, Street Paved
Roof Type Asphalt
Building
Lot Description Landscaped
Sewer Public Sewer
Water Public
New Construction false
Schools
Elementary Schools Woodland Elementary School
Middle Schools Woodland Intermediate School
High Schools Warren Township High School
School District 50 , 50, 121
Others
HOA Fee Include Other
Ownership Fee Simple
Special Listing Condition None
Read Less
Want to know what your home might be worth? Contact us for a FREE valuation!

Our team is ready to help you sell your home for the highest possible price ASAP

© 2024 Listings courtesy of MRED as distributed by MLS GRID. All Rights Reserved.
Bought with Andrea Lee Sullivan • Keller Williams North Shore West






