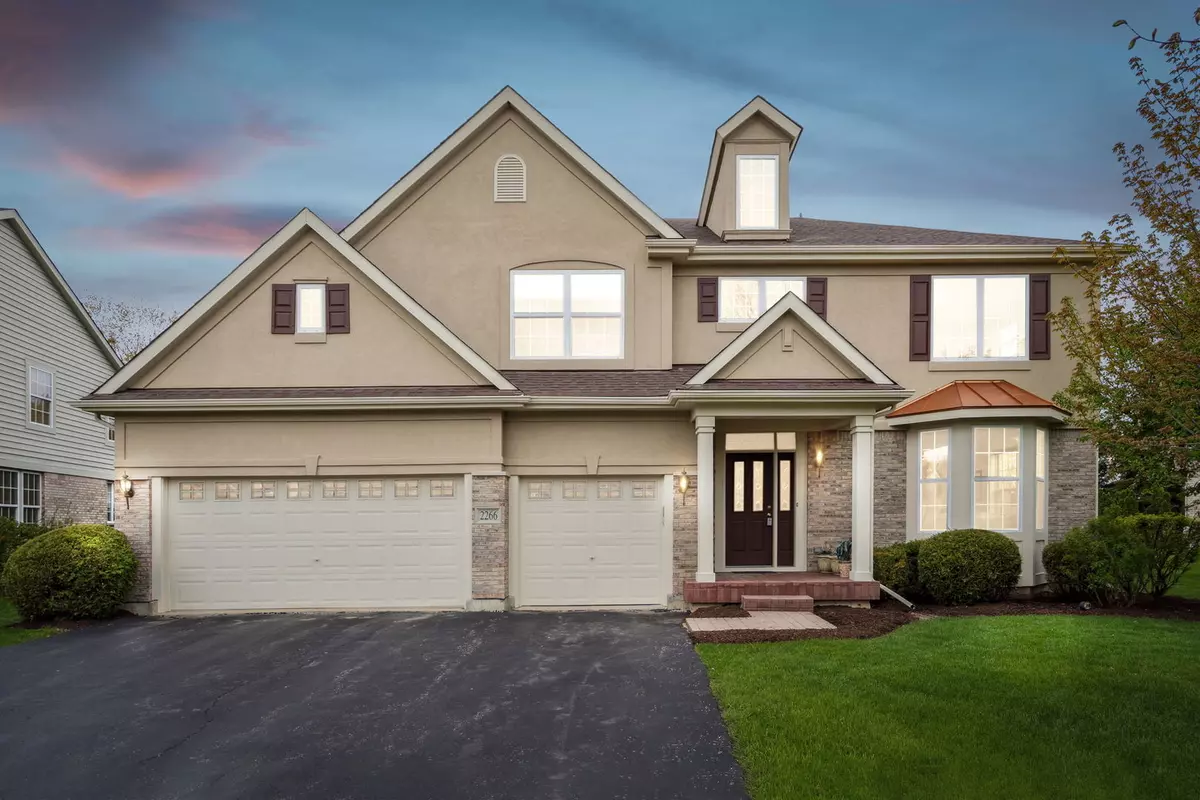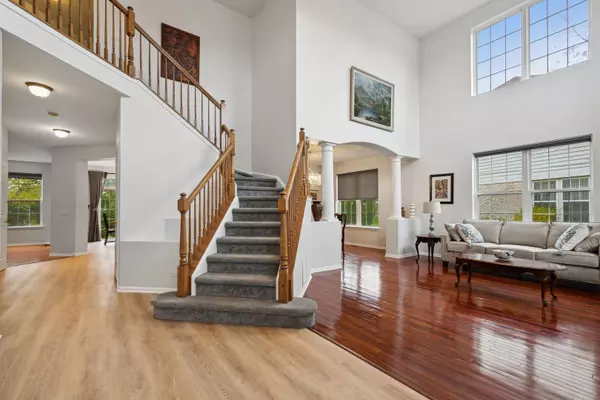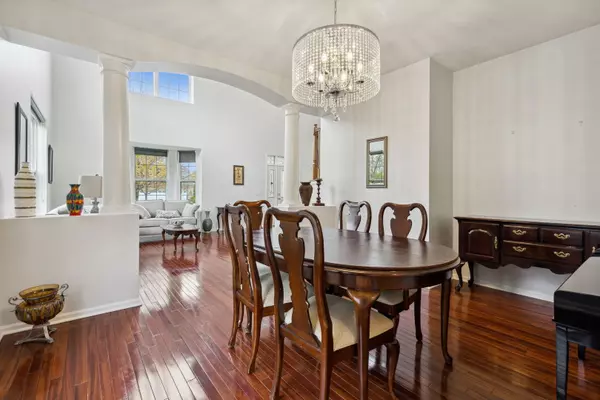$751,000
$729,995
2.9%For more information regarding the value of a property, please contact us for a free consultation.
2266 Sarazen DR Vernon Hills, IL 60061
6 Beds
4.5 Baths
3,607 SqFt
Key Details
Sold Price $751,000
Property Type Single Family Home
Sub Type Detached Single
Listing Status Sold
Purchase Type For Sale
Square Footage 3,607 sqft
Price per Sqft $208
Subdivision Royal Troon
MLS Listing ID 11774831
Sold Date 06/20/23
Style Colonial
Bedrooms 6
Full Baths 4
Half Baths 1
HOA Fees $41/ann
Year Built 2001
Annual Tax Amount $17,624
Tax Year 2021
Lot Dimensions 124X146X103X75
Property Description
THIS IS THE ONE" you have been waiting for! Welcome to this BEAUTIFUL, WELL-MAINTAINED Traditional 2 Story HOME located in the Highly Desirable Royal Troon Subdivision Vernon Hills!! Open the door to an Inviting & Fabulous floor plan of GRAND Living Space. It offers 4 bedrooms plus two bedrooms in the basement (total 6 bedrooms) and 4 full and one-half bathrooms. Main level features Elegant 2 story volume foyer leading to 2 story Living room and Spacious formal Dining area. The living room is flooded with natural light from the expansive bay windows. The seamless blend of sophistication with warmth and coziness, makes the home ideal for both family-living and for entertainment. The gleaming hardwood floors greets you from the foyer, dining room and family room. Gourmet kitchen is sure to please all...Corian Countertop, Double oven range, Custom maple cabinetry with plenty of storage, large Island, closet pantry, walk-in Pantry and newer Stainless-Steel Appliances. Breakfast Room with sliding glass door leading to backyard with brick paver patio to enjoy THE evening with a cup of coffee or tea!! Powder room/half bath and Large Cozy Family room with brick fireplace, wood mantle and mounted TV and surround system . Stunning Den with double French doors and closet!! Laundry Room is equipped with newer washer, dryer and utility tub with loads of storage space and cabinets. Second level boasts Massive Owner Suite with owner retreat, dual walk-in closets and Private Full bath with corner soaking tub, separate shower, large vanity with double sinks and linen closet. 3 additional Generous sized bedrooms: one ensuite with attached bath and 2 bedrooms access to Full Hallway bath with tiled tub/shower and double sinks. Do you need extra space? We have a full finished basement with 2 additional bedrooms, full bath and big entertainment area for movie night or karaoke time. 3 car garage makes daily living a breeze, Professionally landscaped, freshly painted inside and outside, Recent upgrades includes newer roof (2021), newer stainless steel double oven, fridge, microwave, cooktop, dish washer (5 years), newer Two-Zoned HVAC (5 years), newer Washer/Dryer (5 years), New hardwood flooring in on main floor, brand new carpet on 2nd floor, brand new light fixtures through the home, brand new exhaust fan, !! Nestled on a Premium lot with an AMAZING backyard offers a wood deck perfect for relaxing in the summertime or entertaining your GUESTS!! Award-Winning School District 73 and 128. Close to...trails, parks, playgrounds, and Outstanding Shopping & Dining!! See It, Love It, BUY IT!!
Location
State IL
County Lake
Area Indian Creek / Vernon Hills
Rooms
Basement Full
Interior
Interior Features Hardwood Floors, Wood Laminate Floors, First Floor Laundry, Open Floorplan, Drapes/Blinds
Heating Natural Gas, Forced Air, Zoned
Cooling Central Air
Fireplaces Number 1
Fireplaces Type Gas Log, Gas Starter
Equipment Humidifier, TV-Cable
Fireplace Y
Appliance Range, Microwave, Dishwasher, Refrigerator, Washer, Dryer
Laundry Gas Dryer Hookup, Sink
Exterior
Exterior Feature Brick Paver Patio, Storms/Screens
Parking Features Attached
Garage Spaces 3.0
Community Features Curbs, Street Lights, Street Paved
Roof Type Asphalt
Building
Lot Description Wooded, Mature Trees, Level
Sewer Sewer-Storm
Water Lake Michigan
New Construction false
Schools
Elementary Schools Hawthorn Elementary School (Sout
Middle Schools Hawthorn Elementary School (Sout
High Schools Vernon Hills High School
School District 73 , 73, 128
Others
HOA Fee Include Other
Ownership Fee Simple w/ HO Assn.
Special Listing Condition None
Read Less
Want to know what your home might be worth? Contact us for a FREE valuation!

Our team is ready to help you sell your home for the highest possible price ASAP

© 2025 Listings courtesy of MRED as distributed by MLS GRID. All Rights Reserved.
Bought with Diana Matichyn • Coldwell Banker Realty





